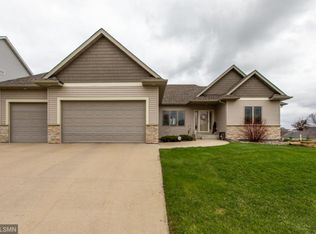Closed
$429,900
6003 23rd Ave NW, Rochester, MN 55901
6beds
2,858sqft
Single Family Residence
Built in 2008
0.29 Acres Lot
$460,700 Zestimate®
$150/sqft
$2,541 Estimated rent
Home value
$460,700
$438,000 - $484,000
$2,541/mo
Zestimate® history
Loading...
Owner options
Explore your selling options
What's special
This immaculate six bedroom home is perfectly located on a cul-du-sac that backs up to the new Overland Elementary School and Schmidt Park. Professional landscaping, stamped concrete edging, and irrigation sys. keeps the yard nice all summer long! The perfect floor plan brings all the space you could hope for! The open concept living area with vaulted ceilings and generously sized family room makes for great entertaining. Stainless steel appliances and the center island counter make this a fantastic kitchen to create memories of Christmas cookies and family gatherings. Three bedrooms up and three down gives you the versatility to have a room for any need you may have. Kids, home office(s), workout room, crafting, you name it, this house can provide the place for it. The master bedroom boasts a tray ceiling, a large walk-in closet, and spacious 3/4 en-suite bath provides a luxurious feel and much needed privacy. Schedule a tour today, don't miss your chance to own this beautiful home!
Zillow last checked: 8 hours ago
Listing updated: June 17, 2024 at 07:22pm
Listed by:
Dan Kallas 612-964-2151,
Realty Group LLC
Bought with:
Hristina Flanagan
Edina Realty, Inc.
Source: NorthstarMLS as distributed by MLS GRID,MLS#: 6358694
Facts & features
Interior
Bedrooms & bathrooms
- Bedrooms: 6
- Bathrooms: 3
- Full bathrooms: 2
- 3/4 bathrooms: 1
Bedroom 1
- Level: Main
- Area: 154 Square Feet
- Dimensions: 14x11
Bedroom 2
- Level: Main
- Area: 115.5 Square Feet
- Dimensions: 11x10.5
Bedroom 3
- Area: 115.5 Square Feet
- Dimensions: 11x10.5
Bedroom 4
- Level: Lower
- Area: 156 Square Feet
- Dimensions: 13x12
Bedroom 5
- Level: Lower
- Area: 143 Square Feet
- Dimensions: 13x11
Bedroom 6
- Level: Lower
- Area: 130 Square Feet
- Dimensions: 13x10
Dining room
- Level: Main
- Area: 110 Square Feet
- Dimensions: 11x10
Family room
- Level: Lower
- Area: 504 Square Feet
- Dimensions: 28x18
Foyer
- Level: Main
- Area: 50 Square Feet
- Dimensions: 10x5
Kitchen
- Level: Main
- Area: 110 Square Feet
- Dimensions: 11x10
Living room
- Level: Main
- Area: 280 Square Feet
- Dimensions: 17.5x16
Other
- Level: Main
- Area: 42 Square Feet
- Dimensions: 7x6
Heating
- Forced Air
Cooling
- Central Air
Appliances
- Included: Air-To-Air Exchanger, Dishwasher, Disposal, Dryer, Gas Water Heater, Range, Refrigerator, Stainless Steel Appliance(s), Washer, Water Softener Owned
Features
- Basement: Daylight,Finished,Full,Sump Pump
- Number of fireplaces: 1
- Fireplace features: Gas
Interior area
- Total structure area: 2,858
- Total interior livable area: 2,858 sqft
- Finished area above ground: 1,454
- Finished area below ground: 1,404
Property
Parking
- Total spaces: 3
- Parking features: Attached, Concrete
- Attached garage spaces: 3
Accessibility
- Accessibility features: None
Features
- Levels: Multi/Split
- Patio & porch: Deck
- Fencing: None
Lot
- Size: 0.29 Acres
- Dimensions: 130 x 99
- Features: Corner Lot
Details
- Foundation area: 1454
- Parcel number: 741032070285
- Zoning description: Residential-Single Family
Construction
Type & style
- Home type: SingleFamily
- Property subtype: Single Family Residence
Materials
- Vinyl Siding
- Roof: Asphalt
Condition
- Age of Property: 16
- New construction: No
- Year built: 2008
Utilities & green energy
- Electric: Circuit Breakers
- Gas: Natural Gas
- Sewer: City Sewer/Connected
- Water: City Water/Connected
Community & neighborhood
Location
- Region: Rochester
- Subdivision: Crimson Ridge Sub
HOA & financial
HOA
- Has HOA: No
Price history
| Date | Event | Price |
|---|---|---|
| 6/16/2023 | Sold | $429,900$150/sqft |
Source: | ||
| 5/10/2023 | Pending sale | $429,900$150/sqft |
Source: | ||
| 4/28/2023 | Listed for sale | $429,900+53%$150/sqft |
Source: | ||
| 7/10/2015 | Sold | $281,000+13.3%$98/sqft |
Source: | ||
| 8/15/2008 | Sold | $248,000+521.6%$87/sqft |
Source: | ||
Public tax history
| Year | Property taxes | Tax assessment |
|---|---|---|
| 2025 | $5,826 +13.8% | $433,300 +4.4% |
| 2024 | $5,120 | $415,100 +2.1% |
| 2023 | -- | $406,400 +4.9% |
Find assessor info on the county website
Neighborhood: 55901
Nearby schools
GreatSchools rating
- 6/10Overland Elementary SchoolGrades: PK-5Distance: 0.2 mi
- 3/10Dakota Middle SchoolGrades: 6-8Distance: 2.5 mi
- 8/10Century Senior High SchoolGrades: 8-12Distance: 4.4 mi
Schools provided by the listing agent
- Elementary: Overland
- Middle: Dakota
- High: Century
Source: NorthstarMLS as distributed by MLS GRID. This data may not be complete. We recommend contacting the local school district to confirm school assignments for this home.
Get a cash offer in 3 minutes
Find out how much your home could sell for in as little as 3 minutes with a no-obligation cash offer.
Estimated market value$460,700
Get a cash offer in 3 minutes
Find out how much your home could sell for in as little as 3 minutes with a no-obligation cash offer.
Estimated market value
$460,700
