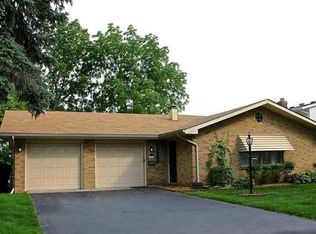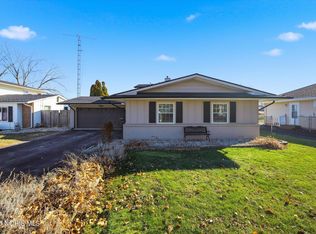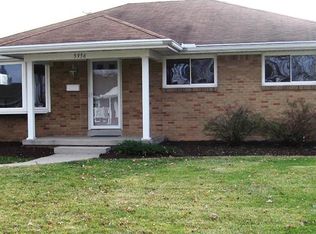Sold for $335,000
$335,000
6002 Vistamar Rd, Toledo, OH 43611
5beds
2,401sqft
Single Family Residence
Built in 1979
7,405.2 Square Feet Lot
$352,100 Zestimate®
$140/sqft
$1,972 Estimated rent
Home value
$352,100
$310,000 - $401,000
$1,972/mo
Zestimate® history
Loading...
Owner options
Explore your selling options
What's special
Warm, comfortable feel from the moment you enter! This five-bedroom, two full-bathroom home features a built-in pool and picturesque backyard water view. Inside, the farmhouse features create a cozy updated look. The master bedroom boasts a sitting area and private balcony deck with a great view. Extra living space in the basement provides versatility for a home office, gym or rec room. Roof 2023. Shaw luxury vinyl flooring in entry, dining room, kitchen and laundry. No need for a vacation-this staycation paradise has it all! HSA Home Warranty and Howard Hanna Money Back Guarantee offered.
Zillow last checked: 8 hours ago
Listing updated: October 14, 2025 at 12:23am
Listed by:
Laura Parrish 419-290-5571,
Howard Hanna
Bought with:
NORIS Member NON
NON MLS MEMBER
Source: NORIS,MLS#: 6118204
Facts & features
Interior
Bedrooms & bathrooms
- Bedrooms: 5
- Bathrooms: 2
- Full bathrooms: 2
Primary bedroom
- Features: Balcony, Ceiling Fan(s)
- Level: Upper
- Dimensions: 21 x 18
Bedroom 2
- Features: Ceiling Fan(s)
- Level: Upper
- Dimensions: 13 x 10
Bedroom 3
- Features: Ceiling Fan(s)
- Level: Main
- Dimensions: 13 x 13
Bedroom 4
- Features: Ceiling Fan(s)
- Level: Main
- Dimensions: 13 x 10
Bedroom 5
- Features: Ceiling Fan(s)
- Level: Main
- Dimensions: 10 x 9
Dining room
- Level: Main
- Dimensions: 20 x 14
Family room
- Features: Ceiling Fan(s), Fireplace
- Level: Main
- Dimensions: 22 x 16
Kitchen
- Level: Main
- Dimensions: 14 x 13
Heating
- Forced Air, Natural Gas
Cooling
- Central Air
Appliances
- Included: Dishwasher, Microwave, Water Heater, Disposal, Gas Range Connection, Refrigerator
- Laundry: Gas Dryer Hookup, Main Level
Features
- Ceiling Fan(s)
- Flooring: Carpet, Vinyl
- Basement: Partial
- Has fireplace: Yes
- Fireplace features: Family Room, Wood Burning
Interior area
- Total structure area: 2,401
- Total interior livable area: 2,401 sqft
Property
Parking
- Total spaces: 2
- Parking features: Asphalt, Attached Garage, Driveway, Garage Door Opener
- Garage spaces: 2
- Has uncovered spaces: Yes
Features
- Levels: Tri-Level
- Exterior features: Balcony
- Pool features: In Ground
- Has view: Yes
- View description: Water
- Has water view: Yes
- Water view: Water
Lot
- Size: 7,405 sqft
- Dimensions: 60 x 121
Details
- Additional structures: Shed(s)
- Parcel number: 8419367
Construction
Type & style
- Home type: SingleFamily
- Architectural style: Traditional
- Property subtype: Single Family Residence
Materials
- Brick, Vinyl Siding
- Roof: Shingle
Condition
- Year built: 1979
Details
- Warranty included: Yes
Utilities & green energy
- Sewer: Sanitary Sewer
- Water: Public
Community & neighborhood
Security
- Security features: Smoke Detector(s)
Location
- Region: Toledo
- Subdivision: Fullers Creekside
Other
Other facts
- Listing terms: Cash,Conventional,FHA,VA Loan
Price history
| Date | Event | Price |
|---|---|---|
| 9/18/2024 | Pending sale | $315,000-6%$131/sqft |
Source: NORIS #6118204 Report a problem | ||
| 9/17/2024 | Sold | $335,000+6.3%$140/sqft |
Source: NORIS #6118204 Report a problem | ||
| 8/5/2024 | Contingent | $315,000$131/sqft |
Source: NORIS #6118204 Report a problem | ||
| 7/31/2024 | Listed for sale | $315,000+101.3%$131/sqft |
Source: NORIS #6118204 Report a problem | ||
| 6/3/2003 | Sold | $156,500$65/sqft |
Source: Public Record Report a problem | ||
Public tax history
| Year | Property taxes | Tax assessment |
|---|---|---|
| 2024 | $7,405 +22.6% | $106,190 +46.9% |
| 2023 | $6,040 +0.2% | $72,275 |
| 2022 | $6,028 -0.1% | $72,275 |
Find assessor info on the county website
Neighborhood: 43611
Nearby schools
GreatSchools rating
- 6/10Shoreland Elementary SchoolGrades: K-6Distance: 0.5 mi
- 7/10Washington Junior High SchoolGrades: 7-8Distance: 6.4 mi
- 3/10Whitmer High SchoolGrades: 9-12Distance: 6.4 mi
Schools provided by the listing agent
- Elementary: Shoreland
- High: Whitmer
Source: NORIS. This data may not be complete. We recommend contacting the local school district to confirm school assignments for this home.

Get pre-qualified for a loan
At Zillow Home Loans, we can pre-qualify you in as little as 5 minutes with no impact to your credit score.An equal housing lender. NMLS #10287.


