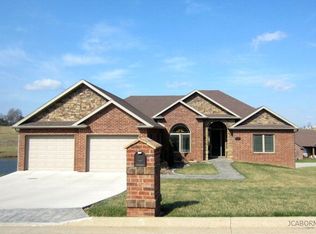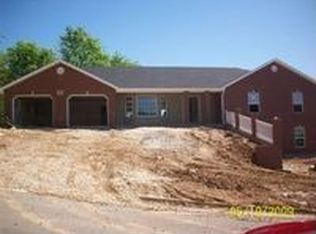Sold
Price Unknown
6002 Sterling Ridge Rd, Jefferson City, MO 65101
4beds
2,928sqft
Single Family Residence
Built in 2010
0.48 Acres Lot
$512,800 Zestimate®
$--/sqft
$2,693 Estimated rent
Home value
$512,800
$441,000 - $595,000
$2,693/mo
Zestimate® history
Loading...
Owner options
Explore your selling options
What's special
Stunning 4 bed, 2 bath home offering MAIN LEVEL LIVING with a peaceful water view—located in the Blair Oaks School District! Step inside and be wowed by soaring specialty ceilings, gorgeous hardwood floors, and a bright, open layout designed for comfort and style. The spacious kitchen and dining area are perfect for everyday living or entertaining, and the 2-car main level garage adds everyday convenience. The primary suite is a true retreat, complete with lake views, two separate closets, a relaxing soaking tub, walk-in shower, and dual vanity. Step outside to the composite deck or covered patio and take in the serene lake setting—ideal for morning coffee or evening unwinding. Downstairs, you'll love the huge John Deere room with garage door access—perfect for hobbies, storage, or workshop space. With additional unfinished square footage and a framed-in bathroom already in place, there's room to expand and make it your own. This one checks all the boxes—Blair Oaks schools, lake view, and a beautifully designed layout. Don't miss it—schedule your showing today!
Zillow last checked: 8 hours ago
Listing updated: February 10, 2026 at 12:05am
Listed by:
Beth McGeorge Team 573-761-3489,
RE/MAX Jefferson City
Bought with:
Beth Seim, 2019032761
RE/MAX Jefferson City
Source: JCMLS,MLS#: 10070872
Facts & features
Interior
Bedrooms & bathrooms
- Bedrooms: 4
- Bathrooms: 2
- Full bathrooms: 2
Primary bedroom
- Level: Main
- Area: 200.27 Square Feet
- Dimensions: 15.92 x 12.58
Bedroom 2
- Level: Main
- Area: 158.21 Square Feet
- Dimensions: 13 x 12.17
Bedroom 3
- Level: Main
- Area: 147.55 Square Feet
- Dimensions: 12.83 x 11.5
Bedroom 4
- Level: Lower
- Area: 277.64 Square Feet
- Dimensions: 17.17 x 16.17
Dining room
- Level: Main
- Area: 185.5 Square Feet
- Dimensions: 14 x 13.25
Family room
- Level: Lower
- Area: 452.76 Square Feet
- Dimensions: 28 x 16.17
Kitchen
- Level: Main
- Area: 176.12 Square Feet
- Dimensions: 14 x 12.58
Laundry
- Level: Main
- Area: 56.97 Square Feet
- Dimensions: 9 x 6.33
Living room
- Level: Main
- Area: 302.59 Square Feet
- Dimensions: 18.25 x 16.58
Other
- Description: John Deere Rm w/ Garage Door
- Level: Lower
- Area: 781.17 Square Feet
- Dimensions: 48.58 x 16.08
Heating
- Has Heating (Unspecified Type)
Cooling
- Central Air
Appliances
- Included: Dishwasher, Disposal, Microwave, Refrigerator
Features
- Pantry, Walk-In Closet(s)
- Flooring: Wood
- Basement: Walk-Out Access,Full
- Has fireplace: No
- Fireplace features: None
Interior area
- Total structure area: 2,928
- Total interior livable area: 2,928 sqft
- Finished area above ground: 2,101
- Finished area below ground: 827
Property
Parking
- Parking features: Tandem
- Details: Basement, Main
Features
- Has view: Yes
- View description: Water
- Has water view: Yes
- Water view: Water
Lot
- Size: 0.48 Acres
Construction
Type & style
- Home type: SingleFamily
- Architectural style: Ranch
- Property subtype: Single Family Residence
Materials
- Vinyl Siding, Brick, Stone
Condition
- Year built: 2010
Utilities & green energy
- Sewer: Subd Treatment
- Water: Public
Community & neighborhood
Location
- Region: Jefferson City
Price history
| Date | Event | Price |
|---|---|---|
| 9/30/2025 | Sold | -- |
Source: | ||
| 8/27/2025 | Pending sale | $524,900$179/sqft |
Source: | ||
| 7/28/2025 | Listed for sale | $524,900-6.3%$179/sqft |
Source: | ||
| 7/18/2025 | Listing removed | $559,900$191/sqft |
Source: | ||
| 7/11/2025 | Listed for sale | $559,900$191/sqft |
Source: | ||
Public tax history
Tax history is unavailable.
Neighborhood: 65101
Nearby schools
GreatSchools rating
- NABlair Oaks Elementary SchoolGrades: PK-2Distance: 1.8 mi
- 9/10Blair Oaks Middle SchoolGrades: 6-8Distance: 1.8 mi
- 10/10Blair Oaks High SchoolGrades: 9-12Distance: 1.8 mi

