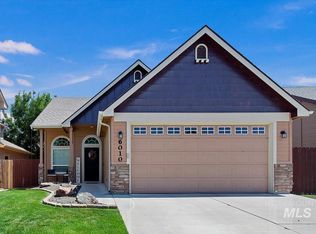Sold
Price Unknown
6002 S Red Crest Ave, Boise, ID 83709
3beds
3baths
2,354sqft
Single Family Residence
Built in 2007
3,833.28 Square Feet Lot
$475,500 Zestimate®
$--/sqft
$2,426 Estimated rent
Home value
$475,500
$442,000 - $509,000
$2,426/mo
Zestimate® history
Loading...
Owner options
Explore your selling options
What's special
Meticulously updated home with an easy lock-and-leave lifestyle with the HOA taking care of your front yard! New exterior paint, newly painted kitchen cabinets and primary bathroom cabinets, new range, new HVAC system, including new furnace and air conditioner and smart thermostat, new flooring upstairs and newer flooring downstairs, epoxy garage floor, primary bedroom on main with soaker tub, double sinks and a private patio! Plumbed for central vac. Welcome guests into the gorgeous front living area with a cozy gas fireplace. You will absolutely love the upstairs office that has its own private balcony overlooking the large park across the street - this is the perfect lot and location! The airport is easy to get to and a library, shopping, and much more are around the corner! Don't let this wonderful home pass you by!
Zillow last checked: 8 hours ago
Listing updated: April 11, 2025 at 03:11pm
Listed by:
Christy Hovey 208-284-8553,
Silvercreek Realty Group
Bought with:
Tony Greising-murschel
Finding 43 Real Estate
Source: IMLS,MLS#: 98936478
Facts & features
Interior
Bedrooms & bathrooms
- Bedrooms: 3
- Bathrooms: 3
- Main level bathrooms: 1
- Main level bedrooms: 1
Primary bedroom
- Level: Main
- Area: 187
- Dimensions: 17 x 11
Bedroom 2
- Level: Upper
- Area: 165
- Dimensions: 15 x 11
Bedroom 3
- Level: Upper
- Area: 165
- Dimensions: 15 x 11
Living room
- Level: Main
- Area: 260
- Dimensions: 13 x 20
Office
- Level: Upper
- Area: 90
- Dimensions: 10 x 9
Heating
- Forced Air, Natural Gas
Cooling
- Central Air
Appliances
- Included: Dishwasher, Disposal, Microwave, Oven/Range Freestanding
Features
- Office, Bed-Master Main Level, Den/Office, Rec/Bonus, Breakfast Bar, Pantry, Granite Counters, Number of Baths Main Level: 1, Number of Baths Upper Level: 1
- Has basement: No
- Has fireplace: Yes
- Fireplace features: Gas
Interior area
- Total structure area: 2,354
- Total interior livable area: 2,354 sqft
- Finished area above ground: 2,354
- Finished area below ground: 0
Property
Parking
- Total spaces: 2
- Parking features: Attached, Driveway
- Attached garage spaces: 2
- Has uncovered spaces: Yes
Features
- Levels: Two
- Fencing: Wood
Lot
- Size: 3,833 sqft
- Dimensions: 39 x 101
- Features: Sm Lot 5999 SF, Irrigation Available, Sidewalks, Auto Sprinkler System, Drip Sprinkler System, Full Sprinkler System, Partial Sprinkler System, Pressurized Irrigation Sprinkler System
Details
- Parcel number: R3271730830
Construction
Type & style
- Home type: SingleFamily
- Property subtype: Single Family Residence
Materials
- Frame, Stone
- Foundation: Crawl Space
- Roof: Composition
Condition
- Year built: 2007
Utilities & green energy
- Water: Public
- Utilities for property: Sewer Connected
Community & neighborhood
Location
- Region: Boise
- Subdivision: Greenbriar Commons
HOA & financial
HOA
- Has HOA: Yes
- HOA fee: $350 semi-annually
Other
Other facts
- Ownership: Fee Simple
- Road surface type: Paved
Price history
Price history is unavailable.
Public tax history
| Year | Property taxes | Tax assessment |
|---|---|---|
| 2024 | $1,260 -38.4% | $449,400 +9.2% |
| 2023 | $2,047 -13.1% | $411,500 -12.8% |
| 2022 | $2,356 +44.6% | $471,700 +16.3% |
Find assessor info on the county website
Neighborhood: Southwest Ada County
Nearby schools
GreatSchools rating
- 4/10Desert Sage Elementary SchoolGrades: PK-5Distance: 0.6 mi
- 6/10Lake Hazel Middle SchoolGrades: 6-8Distance: 0.9 mi
- 8/10Mountain View High SchoolGrades: 9-12Distance: 3.9 mi
Schools provided by the listing agent
- Elementary: Desert Sage
- Middle: Lake Hazel
- High: Mountain View
- District: West Ada School District
Source: IMLS. This data may not be complete. We recommend contacting the local school district to confirm school assignments for this home.
