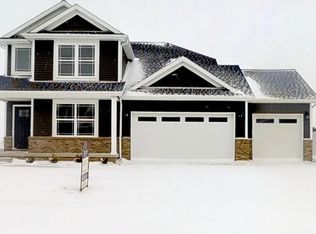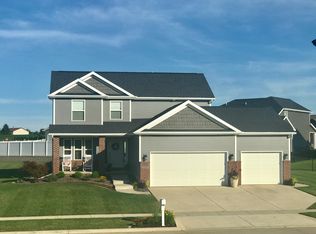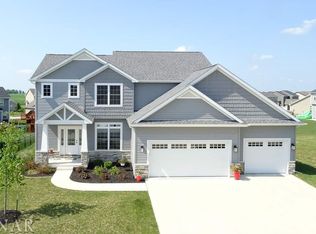Closed
$446,500
6002 Roughleaf Ave, Bloomington, IL 61705
5beds
3,476sqft
Single Family Residence
Built in 2016
0.27 Acres Lot
$478,400 Zestimate®
$128/sqft
$3,341 Estimated rent
Home value
$478,400
$445,000 - $517,000
$3,341/mo
Zestimate® history
Loading...
Owner options
Explore your selling options
What's special
Welcome to 6002 Roughleaf Ave, a stunning 2-story home located in the highly sought-after Grove on Kickapoo Creek. Positioned on a generous corner lot, this property is just a short stroll from Benjamin Elementary, nature trails, and the playground. Relax on the inviting front porch, unwind on the large backyard deck, or entertain guests on the backyard patio-perfect for gatherings of any size. Step inside to discover a grand two-story foyer that sets the tone for the home's seamless design. The main floor features elegant engineered hardwood flooring throughout, enhancing the home's open floor plan. The kitchen is a chef's delight, boasting granite countertops, a gas range, sleek white cabinets, an undermount large basin sink, and not one, but TWO pantries for ample storage. Upstairs, you'll find four bright and airy bedrooms, make sure to check out the corner windows! The spacious primary suite is a true retreat, featuring a luxurious bathroom with a soaking tub, separate tile shower, and a walk-in closet. The finished basement provides a large family room, a full bath, and a fifth bedroom with lookout windows. The backyard is fully fenced and both the front and back yards have been professionally landscaped for easy maintenance. The garage, with its extended depth and bump-out, is perfect for storing a boat, large truck, or additional equipment. Impeccably maintained, this home seamlessly blends comfort, style, and functionality in a vibrant community. Don't miss out on this exceptional property!
Zillow last checked: 8 hours ago
Listing updated: October 27, 2024 at 01:01am
Listing courtesy of:
Julie Duncan 309-826-9845,
BHHS Central Illinois, REALTORS,
Amanda Wycoff 309-242-2647,
BHHS Central Illinois, REALTORS
Bought with:
Sara Quah
HomeSmart Realty Group Illinois
Source: MRED as distributed by MLS GRID,MLS#: 12161307
Facts & features
Interior
Bedrooms & bathrooms
- Bedrooms: 5
- Bathrooms: 4
- Full bathrooms: 3
- 1/2 bathrooms: 1
Primary bedroom
- Features: Flooring (Carpet), Bathroom (Full, Double Sink, Tub & Separate Shwr)
- Level: Second
- Area: 255 Square Feet
- Dimensions: 15X17
Bedroom 2
- Features: Flooring (Carpet)
- Level: Second
- Area: 144 Square Feet
- Dimensions: 12X12
Bedroom 3
- Features: Flooring (Carpet)
- Level: Second
- Area: 120 Square Feet
- Dimensions: 10X12
Bedroom 4
- Features: Flooring (Carpet)
- Level: Second
- Area: 132 Square Feet
- Dimensions: 12X11
Bedroom 5
- Features: Flooring (Carpet)
- Level: Basement
- Area: 168 Square Feet
- Dimensions: 14X12
Dining room
- Features: Flooring (Wood Laminate)
- Level: Main
- Area: 143 Square Feet
- Dimensions: 13X11
Family room
- Features: Flooring (Hardwood)
- Level: Main
- Area: 330 Square Feet
- Dimensions: 15X22
Other
- Features: Flooring (Carpet)
- Level: Basement
- Area: 544 Square Feet
- Dimensions: 17X32
Kitchen
- Features: Kitchen (Eating Area-Table Space, Island, Pantry-Closet, Pantry-Walk-in, Granite Counters, Pantry), Flooring (Hardwood)
- Level: Main
- Area: 330 Square Feet
- Dimensions: 15X22
Laundry
- Features: Flooring (Ceramic Tile)
- Level: Second
- Area: 56 Square Feet
- Dimensions: 8X7
Heating
- Forced Air, Natural Gas
Cooling
- Central Air
Appliances
- Included: Range, Microwave, Dishwasher, Refrigerator, Washer, Dryer
- Laundry: Upper Level
Features
- Cathedral Ceiling(s), Walk-In Closet(s)
- Basement: Finished,Partial Exposure,Rec/Family Area,Storage Space,Full
- Number of fireplaces: 1
- Fireplace features: Attached Fireplace Doors/Screen, Gas Log, Family Room
Interior area
- Total structure area: 3,476
- Total interior livable area: 3,476 sqft
- Finished area below ground: 978
Property
Parking
- Total spaces: 3
- Parking features: Concrete, Garage Door Opener, On Site, Attached, Garage
- Attached garage spaces: 3
- Has uncovered spaces: Yes
Accessibility
- Accessibility features: No Disability Access
Features
- Stories: 2
- Patio & porch: Patio, Deck
Lot
- Size: 0.27 Acres
- Dimensions: 95X125
- Features: Landscaped
Details
- Parcel number: 2209428001
- Special conditions: None
- Other equipment: Ceiling Fan(s)
Construction
Type & style
- Home type: SingleFamily
- Architectural style: Traditional
- Property subtype: Single Family Residence
Materials
- Vinyl Siding, Brick
- Foundation: Concrete Perimeter
Condition
- New construction: No
- Year built: 2016
Utilities & green energy
- Sewer: Public Sewer
- Water: Public
Community & neighborhood
Community
- Community features: Park, Curbs, Sidewalks, Street Lights, Street Paved
Location
- Region: Bloomington
- Subdivision: Grove On Kickapoo Creek
HOA & financial
HOA
- Has HOA: Yes
- HOA fee: $100 annually
- Services included: None
Other
Other facts
- Listing terms: Conventional
- Ownership: Fee Simple w/ HO Assn.
Price history
| Date | Event | Price |
|---|---|---|
| 10/25/2024 | Sold | $446,500-0.3%$128/sqft |
Source: | ||
| 9/24/2024 | Contingent | $448,000$129/sqft |
Source: | ||
| 9/16/2024 | Listed for sale | $448,000+32.6%$129/sqft |
Source: | ||
| 2/3/2017 | Sold | $337,900-0.6%$97/sqft |
Source: | ||
| 4/22/2016 | Listed for sale | $339,900+385.6%$98/sqft |
Source: RE/MAX Rising #2161602 Report a problem | ||
Public tax history
| Year | Property taxes | Tax assessment |
|---|---|---|
| 2024 | $10,014 +3.3% | $131,756 +7.9% |
| 2023 | $9,694 +4.4% | $122,100 +8.3% |
| 2022 | $9,284 +8.6% | $112,715 +9.2% |
Find assessor info on the county website
Neighborhood: 61705
Nearby schools
GreatSchools rating
- 6/10Benjamin Elementary SchoolGrades: K-5Distance: 0.2 mi
- 7/10Evans Junior High SchoolGrades: 6-8Distance: 4 mi
- 8/10Normal Community High SchoolGrades: 9-12Distance: 5.5 mi
Schools provided by the listing agent
- Elementary: Benjamin Elementary
- Middle: Evans Jr High
- High: Normal Community High School
- District: 5
Source: MRED as distributed by MLS GRID. This data may not be complete. We recommend contacting the local school district to confirm school assignments for this home.

Get pre-qualified for a loan
At Zillow Home Loans, we can pre-qualify you in as little as 5 minutes with no impact to your credit score.An equal housing lender. NMLS #10287.


