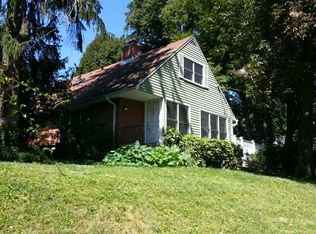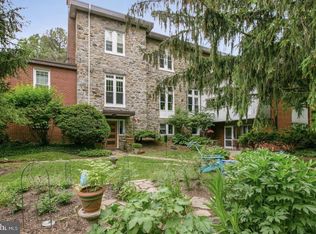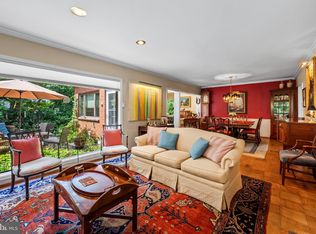Be prepared to be amazed. So much care and planning went into the 2017 renovations of this special home, adding almost 1000 square feet. One Spectacular room leads to another. Rare find in the County's 21210 zip. First floor features in-law suite with full bath or bedroom 5 which can also double as a home office. There's a separate entrance, too. Fabulous kitchen open to light-filled family room which leads to dual patios and a lush green yard perfect for sports, playset, dog, grilling, and more. Second level features huge master suite with 3 walk-in closets, luxurious master bath, another home office and hotel suite feel master bedroom. Two more bedrooms and full bath on 2nd level. Third level will be popular so decide now who gets it-- two more rooms (bedroom and another office or homework room) and another full bath. Just seconds to schools and shopping. Propane gas cooking. Four levels of relaxed living: finished lower level with garage entry. Zoned heating and cooling. Hardscape patios create longed-for outdoor space with easy access to grills and seating areas.
This property is off market, which means it's not currently listed for sale or rent on Zillow. This may be different from what's available on other websites or public sources.



