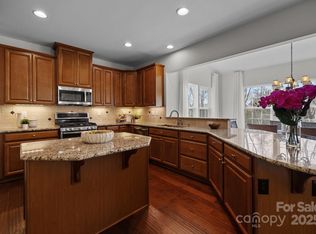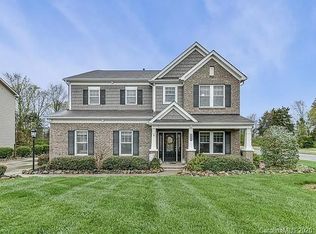Lovely 3 level home with a spacious great room adjacent to a gourmet kitchen, formal dining room, 5 bedrooms, 3.5 baths, large bonus room, fully built out basement with a theater room and 2 car garage. Optional morning room and a large bonus room & 4 bedroom at a second floor. Fenced in back yard with a patio and a large deck
This property is off market, which means it's not currently listed for sale or rent on Zillow. This may be different from what's available on other websites or public sources.

