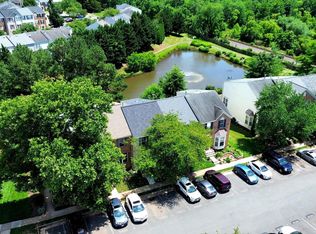Bright, modern townhome with a one-car garage, private driveway, and an unbeatable Haymarket location just minutes from I-66.
Step inside to a welcoming foyer that opens to a spacious lower-level bedroom with full bath and direct walkout to a private backyard. The main level features a huge gourmet kitchen with a massive island, stainless steel appliances, generous cabinetry, and a walk-in pantry. Enjoy open-concept living with high ceilings, oversized windows, and hardwood flooring that flows through most of the home. The deck off the family room is perfect for grilling or morning coffee.
Upstairs, the primary suite offers a walk-in closet and full bath with a walk-in shower. A second en-suite bedroom and bedroom-level laundry with linen closet and upper cabinetry complete the top floor.
This home offers excellent storage, including multiple walk-in closets, a large under-stairs closet, hallway cabinets, and garage space. Nearly the entire home features hardwood flooring clean, modern, and low-maintenance.
Pet-friendly: Pets under 30 lbs welcome with pet fee and deposit.
Prime location near Haymarket Health Center, Kaiser Permanente, Walmart, Kohl's, and major retail, all within a mile of I-66. Served by Prince William County Public Schools.
Tenant pays for electricity and gas utilities. Backyard must be kept free of weeds.
Minimum 1-year lease. Renter's insurance required.
Good credit required. Combined gross income of at least $110K/year (max 2 adults considered).
Small pets under 30 lbs allowed with $300 non-refundable pet fee and $500 refundable pet deposit.
Townhouse for rent
Accepts Zillow applications
$3,100/mo
6002 Camerons Ferry Dr, Haymarket, VA 20169
3beds
2,161sqft
Price may not include required fees and charges.
Townhouse
Available now
Cats, small dogs OK
Central air
In unit laundry
Attached garage parking
-- Heating
What's special
Private drivewayHigh ceilingsOpen-concept livingExcellent storageOversized windowsHardwood flooringSecond en-suite bedroom
- 1 day
- on Zillow |
- -- |
- -- |
Travel times
Facts & features
Interior
Bedrooms & bathrooms
- Bedrooms: 3
- Bathrooms: 4
- Full bathrooms: 3
- 1/2 bathrooms: 1
Cooling
- Central Air
Appliances
- Included: Dryer, Washer
- Laundry: In Unit
Features
- Walk In Closet
- Flooring: Hardwood
Interior area
- Total interior livable area: 2,161 sqft
Property
Parking
- Parking features: Attached, Off Street
- Has attached garage: Yes
- Details: Contact manager
Features
- Exterior features: 2 community playgrounds (kiddy park areas), Electricity not included in rent, Garbage included in rent, Gas not included in rent, HOA-maintained landscaping, Sidewalk-lined streets, Small nature walk/trail within the community, Snow Removal included in rent, Trash and snow removal included via HOA, Walk In Closet
Details
- Parcel number: 729864496601
Construction
Type & style
- Home type: Townhouse
- Property subtype: Townhouse
Utilities & green energy
- Utilities for property: Garbage
Building
Management
- Pets allowed: Yes
Community & HOA
Location
- Region: Haymarket
Financial & listing details
- Lease term: 1 Year
Price history
| Date | Event | Price |
|---|---|---|
| 6/28/2025 | Listed for rent | $3,100+15.9%$1/sqft |
Source: Zillow Rentals | ||
| 8/16/2022 | Listing removed | -- |
Source: Zillow Rental Manager | ||
| 8/11/2022 | Price change | $2,675-0.9%$1/sqft |
Source: Zillow Rental Manager | ||
| 8/9/2022 | Price change | $2,699-3.6%$1/sqft |
Source: Zillow Rental Manager | ||
| 7/25/2022 | Listed for rent | $2,800$1/sqft |
Source: Zillow Rental Manager | ||
![[object Object]](https://photos.zillowstatic.com/fp/1b88401fdd417c03196e851a8ab89904-p_i.jpg)
