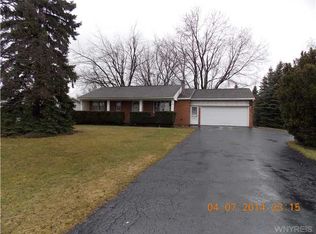Move-in ready split in Starpoint School District. Open floor plan for Living Rm/Dining Rm/Kitchen. Dream kitchen was total remodel in 2011 and includes opening the wall, adding a peninsula with seating and storage, Candlelight Oak cabinets, Granite counter, all appliances included. An LG Artistic Wall Photo Air Conditioning Unit in the Living Rm provides for summer comfort. Entry hall w/ half bath leads to Family Rm with heated floors. Master BR has his/hers closets, modern split bath. Basement is divided for rec room and laundry/utility room with lots of storage cabinets. Beautiful lot includes cement patio, 16x16 shed and play set. Come see this well loved and updated home with a touch of country in a neighborhood setting. Available to see now! Open House Sunday, July 22nd from 1-3PM
This property is off market, which means it's not currently listed for sale or rent on Zillow. This may be different from what's available on other websites or public sources.
