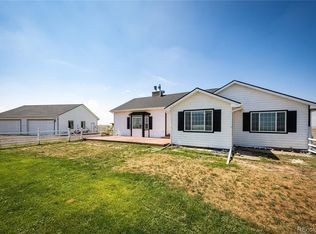Sold for $890,000 on 11/14/25
$890,000
6001 Xmore Road, Byers, CO 80103
4beds
3,280sqft
Single Family Residence
Built in 2019
42 Acres Lot
$889,800 Zestimate®
$271/sqft
$4,205 Estimated rent
Home value
$889,800
$836,000 - $943,000
$4,205/mo
Zestimate® history
Loading...
Owner options
Explore your selling options
What's special
An elegant equestrian estate nestled in the quiet beauty of Byers, Colorado — ONLY 45 minutes from both downtown Denver and Denver International Airport. This 42-acre property perfectly blends country serenity with city convenience. At its heart is a modern 3,280 sq. ft. ranch-style home built in 2019, offering 4 bedrooms and 3 bathrooms. The spacious primary suite includes dual walk-in closets and a grand 5-piece ensuite bath with granite countertops and refined finishes. The open-concept living area showcases a stone fireplace and a gourmet kitchen featuring a dine-in island, NEW stainless steel appliances, custom cabinetry, pantry, and granite countertops. A large laundry/mudroom provides extra storage, utility sink, and additional granite surfaces. Hardwood-style tile floors flow throughout the main level, adding to the home’s modern rustic charm. Beyond the home, the property is thoughtfully designed for equestrian living-Cleary Pole Barn Shop 42’x48’ 3 inch Closed Cell Insulation, auto door with concrete floor & 110 & 220v power ran all the way around 4-5 outlets on each wall. Cleary 60’x72’ Equestrian Building with 5 horse heavy duty 3/4 inch mats in stalls, tack room, 6 outdoor runs & 3 automatic double-sided waterers. Loafing shed with 3 runs & 2 waterers. South pasture with automatic waterer for added convenience-Well #s 306877-333012. The residence is framed by a wrap-around covered porch and a breezeway to the garage, offering the perfect vantage point to enjoy Colorado’s peaceful sunsets. Whether you’re looking for a refined country retreat or a working equestrian estate — this property is a rare opportunity to live the lifestyle you’ve been dreaming of. New roofs and siding completed May 2024. Bonus ready to go compost!
Zillow last checked: 8 hours ago
Listing updated: November 14, 2025 at 01:55pm
Listed by:
Jamie Harberts 303-506-0585 JamieHarberts1@gmail.com,
Keller Williams DTC,
Ryan LeFebre 303-350-0099,
Keller Williams DTC
Bought with:
Mariah Palomares, 100069441
H&CO Real Estate LLC
Source: REcolorado,MLS#: 1651569
Facts & features
Interior
Bedrooms & bathrooms
- Bedrooms: 4
- Bathrooms: 3
- Full bathrooms: 2
- 1/2 bathrooms: 1
- Main level bathrooms: 2
- Main level bedrooms: 2
Bedroom
- Description: New Carpet
- Level: Main
Bedroom
- Description: New Carpet
- Level: Main
Bedroom
- Description: With Egress No Closet
- Level: Basement
Bathroom
- Description: Extra Counter Space
- Level: Main
Bathroom
- Description: Off The Mud Room
- Level: Main
Other
- Description: 2 Large Walk-In Closets And Ensuite
- Level: Basement
Other
- Description: With Water Closet
- Level: Basement
Dining room
- Description: Large Space
- Level: Main
Family room
- Description: Great Media/Game Room
- Level: Basement
Kitchen
- Description: Eat-In And Open Concept
- Level: Main
Laundry
- Description: With Mud Room
- Level: Main
Living room
- Description: With Stone Fireplace
- Level: Main
Heating
- Forced Air, Wood
Cooling
- Central Air
Appliances
- Included: Cooktop, Dishwasher, Disposal, Double Oven, Water Softener
Features
- Ceiling Fan(s), Eat-in Kitchen, Five Piece Bath, Granite Counters, High Ceilings, Kitchen Island, Open Floorplan, Primary Suite, Smoke Free, Walk-In Closet(s)
- Flooring: Carpet, Laminate, Tile
- Basement: Finished,Full
- Number of fireplaces: 1
- Fireplace features: Family Room
Interior area
- Total structure area: 3,280
- Total interior livable area: 3,280 sqft
- Finished area above ground: 1,640
- Finished area below ground: 1,640
Property
Parking
- Total spaces: 3
- Parking features: Garage
- Garage spaces: 3
Features
- Levels: One
- Stories: 1
- Patio & porch: Covered, Front Porch, Patio, Wrap Around
- Exterior features: Private Yard
- Fencing: Fenced
- Has view: Yes
- View description: Meadow, Plains
Lot
- Size: 42 Acres
- Features: Irrigated, Level, Meadow, Secluded, Suitable For Grazing
Details
- Parcel number: R0194104
- Special conditions: Standard
- Horses can be raised: Yes
- Horse amenities: Palpation Chute, Corral(s), Loafing Shed, Paddocks, Pasture, Tack Room, Well Allows For
Construction
Type & style
- Home type: SingleFamily
- Architectural style: Traditional
- Property subtype: Single Family Residence
Materials
- Cement Siding, Frame, Rock
Condition
- Year built: 2019
Utilities & green energy
- Electric: 110V, 220 Volts
- Water: Well
- Utilities for property: Electricity Connected
Community & neighborhood
Location
- Region: Byers
- Subdivision: Rural
Other
Other facts
- Listing terms: 1031 Exchange,Cash,Conventional,FHA,Jumbo,VA Loan
- Ownership: Individual
- Road surface type: Dirt, Gravel
Price history
| Date | Event | Price |
|---|---|---|
| 11/14/2025 | Sold | $890,000+0.1%$271/sqft |
Source: | ||
| 10/29/2025 | Pending sale | $889,000$271/sqft |
Source: | ||
| 10/8/2025 | Listed for sale | $889,000$271/sqft |
Source: | ||
| 9/3/2025 | Pending sale | $889,000$271/sqft |
Source: | ||
| 8/20/2025 | Listed for sale | $889,000+3.7%$271/sqft |
Source: | ||
Public tax history
| Year | Property taxes | Tax assessment |
|---|---|---|
| 2025 | $3,130 +0.5% | $48,950 +1.8% |
| 2024 | $3,114 -9.6% | $48,100 |
| 2023 | $3,446 -2.5% | $48,100 -2.1% |
Find assessor info on the county website
Neighborhood: 80103
Nearby schools
GreatSchools rating
- 5/10Byers Elementary SchoolGrades: PK-6Distance: 5.8 mi
- 4/10Byers Junior-Senior High SchoolGrades: 7-12Distance: 5.8 mi
Schools provided by the listing agent
- Elementary: Byers Public School
- Middle: Byers Public School
- High: Byers Public School
- District: Byers 32-J
Source: REcolorado. This data may not be complete. We recommend contacting the local school district to confirm school assignments for this home.

Get pre-qualified for a loan
At Zillow Home Loans, we can pre-qualify you in as little as 5 minutes with no impact to your credit score.An equal housing lender. NMLS #10287.
Sell for more on Zillow
Get a free Zillow Showcase℠ listing and you could sell for .
$889,800
2% more+ $17,796
With Zillow Showcase(estimated)
$907,596