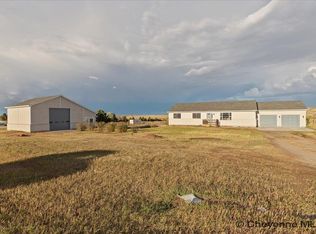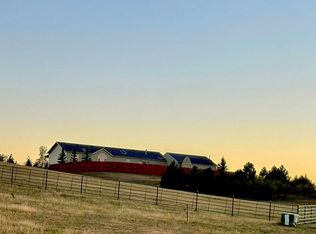Sold
Price Unknown
6001 Springfield Dr, Cheyenne, WY 82007
4beds
2,668sqft
Rural Residential, Residential
Built in 2004
2.5 Acres Lot
$529,300 Zestimate®
$--/sqft
$2,850 Estimated rent
Home value
$529,300
$492,000 - $572,000
$2,850/mo
Zestimate® history
Loading...
Owner options
Explore your selling options
What's special
Welcome to this beautiful custom-built 4-bedroom, 2-bathroom open-concept home. You find a bright and airy living space with updates throughout, flowing effortlessly into the dining and kitchen areas. Enjoy cozy evenings on the oversized deck, where views of the city lights. The property includes an oversized heated garage, ideal for hobbyists or extra storage. Horse lovers will appreciate the horse-ready setup, making it easy to enjoy rural living just minutes from town. Brand-new boiler heating system. Great location for travel or commutes to Colorado.
Zillow last checked: 8 hours ago
Listing updated: December 30, 2025 at 03:32pm
Listed by:
Tania Riedel 307-630-8914,
#1 Properties
Bought with:
Colton Carlson
Coldwell Banker, The Property Exchange
Source: Cheyenne BOR,MLS#: 97466
Facts & features
Interior
Bedrooms & bathrooms
- Bedrooms: 4
- Bathrooms: 3
- Full bathrooms: 3
Primary bedroom
- Level: Upper
- Area: 204
- Dimensions: 12 x 17
Bedroom 2
- Level: Upper
- Area: 132
- Dimensions: 12 x 11
Bedroom 3
- Level: Lower
- Area: 208
- Dimensions: 16 x 13
Bedroom 4
- Level: Lower
- Area: 169
- Dimensions: 13 x 13
Bathroom 1
- Features: Full
- Level: Upper
Bathroom 2
- Features: Full
- Level: Upper
Bathroom 3
- Features: Full
- Level: Lower
Dining room
- Level: Upper
- Area: 104
- Dimensions: 13 x 8
Family room
- Level: Lower
- Area: 336
- Dimensions: 21 x 16
Kitchen
- Level: Upper
- Area: 169
- Dimensions: 13 x 13
Living room
- Level: Upper
- Area: 247
- Dimensions: 19 x 13
Heating
- Hot Water, Humidity Control, Natural Gas
Cooling
- None
Appliances
- Included: Dishwasher, Disposal, Dryer, Microwave, Range, Refrigerator, Washer
- Laundry: Lower Level
Features
- Eat-in Kitchen, Vaulted Ceiling(s), Walk-In Closet(s)
- Flooring: Laminate
- Basement: Interior Entry
- Has fireplace: No
- Fireplace features: None
Interior area
- Total structure area: 2,668
- Total interior livable area: 2,668 sqft
- Finished area above ground: 1,348
Property
Parking
- Total spaces: 2
- Parking features: 2 Car Attached
- Attached garage spaces: 2
Accessibility
- Accessibility features: None
Features
- Levels: Bi-Level
- Patio & porch: Deck, Patio
- Exterior features: Dog Run
- Fencing: Back Yard,Fenced
Lot
- Size: 2.50 Acres
- Features: Corner Lot, Front Yard Sod/Grass, Pasture
Details
- Additional structures: Utility Shed, Workshop, Outbuilding, Corral(s), Loafing Shed, Tack Room
- Parcel number: 13662930700100
- Special conditions: None of the Above
- Horses can be raised: Yes
Construction
Type & style
- Home type: SingleFamily
- Property subtype: Rural Residential, Residential
Materials
- Brick, Wood/Hardboard
- Foundation: Basement
- Roof: Composition/Asphalt
Condition
- New construction: No
- Year built: 2004
Utilities & green energy
- Electric: CLFP
- Gas: CLFP
- Sewer: Septic Tank
- Water: Community Water/Well
Green energy
- Energy efficient items: None
Community & neighborhood
Location
- Region: Cheyenne
- Subdivision: Bison Crossing
Other
Other facts
- Listing agreement: N
- Listing terms: Cash,Conventional,FHA,VA Loan
Price history
| Date | Event | Price |
|---|---|---|
| 12/30/2025 | Sold | -- |
Source: | ||
| 11/24/2025 | Pending sale | $540,000$202/sqft |
Source: | ||
| 11/19/2025 | Listed for sale | $540,000$202/sqft |
Source: | ||
| 11/12/2025 | Pending sale | $540,000$202/sqft |
Source: | ||
| 8/1/2025 | Price change | $540,000-3.6%$202/sqft |
Source: | ||
Public tax history
| Year | Property taxes | Tax assessment |
|---|---|---|
| 2024 | $2,636 -6.1% | $42,249 +1% |
| 2023 | $2,806 +11.9% | $41,850 +14.6% |
| 2022 | $2,508 +22% | $36,520 +23.6% |
Find assessor info on the county website
Neighborhood: 82007
Nearby schools
GreatSchools rating
- 4/10Afflerbach Elementary SchoolGrades: PK-6Distance: 1.8 mi
- 2/10Johnson Junior High SchoolGrades: 7-8Distance: 3.5 mi
- 2/10South High SchoolGrades: 9-12Distance: 3.3 mi

