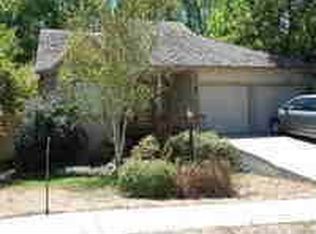STUNNING Ranch home in coveted Washburn Rural neighborhood! Main Floor Master Suite, updated bath, jet tub with walk-in shower & opens out to deck hot tub. The HUGE 570' Boutique close features many built-ins, wine fridge, humidor, safe & more. Character throughout with Arched doorways, coffered & vaulted ceilings. Gourmet Kitchen granite countertops, see through FP into Great Room. Awesome Walk Out Basement with Bedrooms, Office, Custom Wet Bar, 2 living/Entertainment spaces, & patio. Pleasure to show!
This property is off market, which means it's not currently listed for sale or rent on Zillow. This may be different from what's available on other websites or public sources.

