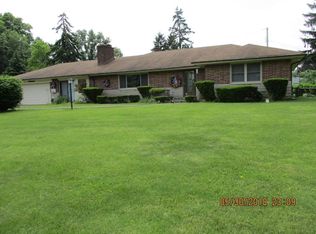Country feel, yet within walking distance of restaurants and stores, AND across from elementary school. Do not hesitate on this great ranch home on over 1/2 acre lot and ready for you to move right in! This home has brand new LVT in living room, kitchen, and entry areas, fresh interior paint, wood flooring in 2 of the bedrooms, plus new well pump in 2019, new hot water tank in 2016, and since 2009-new roof, windows, furnace, A/C, septic, electric panel, kitchen fixtures and counters, and tiled baths! Enjoy the cute fire pit area in your extra large back yard, and find plenty of extra storage space in the oversized 2 car garage.
This property is off market, which means it's not currently listed for sale or rent on Zillow. This may be different from what's available on other websites or public sources.
