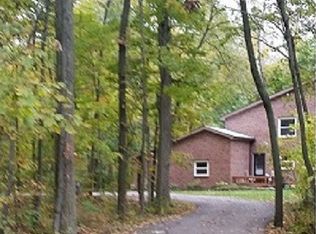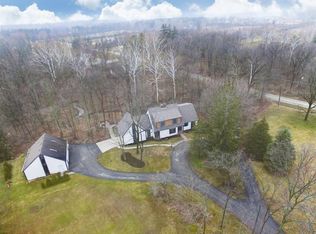Prime location! 5 mins to I-69 & Parkview. Award winning Leo schools. Tucked behind the woods on this 5 ACRE Private site, sits a 5300 total sqft family home that is ready for your personal updates & immediate sweat equity! Priced below assessed value!! Backing up to 88acres of protected Nature Preserve, fish & swim in your 1/2acre pond & enjoy the wild turkey, deer, birds, & other wildlife. Let's Talk Shop!: 2.5 car attached garage + workshop room; 3 car detached garage built in '09; insulated w/ drains. This home is solid-built w/ 8-in thick walls/insulation; 135gal hot water heater; new windows, low maintenance siding, & complete tear-off roof in 2007, new sidewalk 2yrs, & brand new LL retaining walls (10k) summer 2019. This architecturally-unique home features tall-angled ceilings, stone fireplaces, large windows flooding w/ natural light, nature views, walk-out basement, & extra 3-car detached garage. 2-story foyer is flanked by french-door entry to DR(or den) & LR w/ round-edged stone fireplace. Expansive kitchen w/ island & original wide-plank hardwood floors features built-in pantry cupboards, miles of counter & cabinetry, SS Frigidaire appliances, eat-in nook, & walk-in pantry/mudroom. Upstairs, past the half-moon-shaped wall, houses 4 br's, 2 full ba's, loft, & private master suite w/ balcony. Basement has 9' ceilings w/ new carpet & paint, plumbed for wet-bar, family room w/ brick fireplace, expansive rec area w/ walkout covered patio, br (no window) w/ walk-in closet, full ba, & another flex room w/ built-in shelving. 2 sets of Mechanicals efficiently maintain this home, having 2 zones. This Priceless property has it all, w/ the exception of a new family to truly put your stamp on it, adding your style & flare! Don't let this rare opportunity pass you by.
This property is off market, which means it's not currently listed for sale or rent on Zillow. This may be different from what's available on other websites or public sources.


