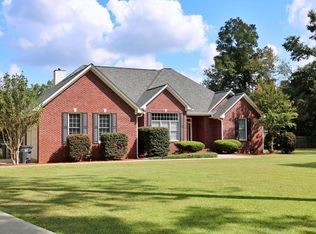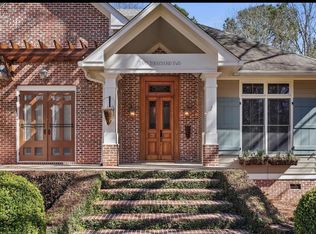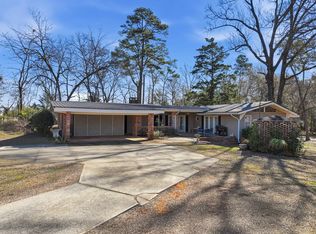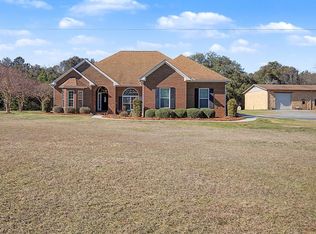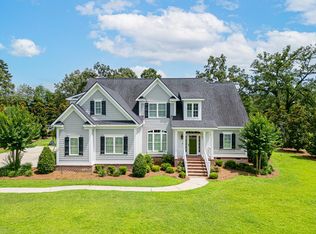An Extraordinary French Provincial Estate—Where Timeless Elegance Meets Resort-Style Living. Privately set behind a commercial-grade gated entrance on 3 manicured acres in NW Albany, this custom-built masterpiece offers refined luxury at every turn. Freshly painted throughout, the residence showcases grand architectural details, a chef's kitchen with Sub-Zero and Thor appliances, and inviting spaces designed for effortless entertaining. Outdoors, a breathtaking gunite pool with upgraded pump and accessories is surrounded by lush gardens, statues, and serene views—creating a true private retreat. Impeccably maintained and complete with a whole-house generator, this rare estate delivers privacy, prestige, and unparalleled sophistication.
For sale
$589,000
6001 Old Dawson Rd, Albany, GA 31721
3beds
3,000sqft
Est.:
Detached Single Family
Built in 1988
3 Acres Lot
$-- Zestimate®
$196/sqft
$-- HOA
What's special
Commercial-grade gated entranceSerene viewsLush gardensFreshly painted throughoutGrand architectural details
- 27 days |
- 2,901 |
- 170 |
Zillow last checked: 8 hours ago
Listing updated: January 27, 2026 at 01:41pm
Listed by:
Melvin Crain , Jr 229-255-9278,
eXp Realty LLC
Source: SWGMLS,MLS#: 167473
Tour with a local agent
Facts & features
Interior
Bedrooms & bathrooms
- Bedrooms: 3
- Bathrooms: 3
- Full bathrooms: 2
- 1/2 bathrooms: 1
Heating
- Heat: Central Electric
Cooling
- A/C: Central Electric, Ceiling Fan(s)
Appliances
- Included: Gas Cooktop, Dishwasher, Microwave, Oven, Range Hood, Refrigerator, Stove/Oven Electric, Stainless Steel Appliance(s), Other-See Remarks, Electric Water Heater
- Laundry: Laundry Room, Sink
Features
- Crown Molding, Kitchen Island, Built-in Bookcases, Recessed Lighting, Pantry, Sitting Area Primary, Specialty Ceilings, Walk-In Closet(s), Wired for Sound, Granite Counters, Central Vacuum, Other-See Remarks, Entrance Foyer
- Flooring: Other-See Remarks
- Has fireplace: Yes
- Fireplace features: 2+ Fireplaces
Interior area
- Total structure area: 3,000
- Total interior livable area: 3,000 sqft
Video & virtual tour
Property
Parking
- Parking features: Double, Garage, Garage Door Opener
- Has garage: Yes
Features
- Levels: Multi/Split
- Stories: 1
- Patio & porch: Patio Open
- Exterior features: Sprinkler System, Other-See Remarks
- Pool features: Gunite
- Has spa: Yes
- Spa features: Outdoor Hot Tub
- Fencing: Back Yard
- Waterfront features: None
Lot
- Size: 3 Acres
- Features: Other-See Remarks
Details
- Additional structures: Storage, Workshop
- Parcel number: 0112/00000/021
Construction
Type & style
- Home type: SingleFamily
- Architectural style: French Provincial
- Property subtype: Detached Single Family
Materials
- Frame, HardiPlank Type, Stucco, HardiPlank Type Trim
- Foundation: Slab
- Roof: Architectural
Condition
- Year built: 1988
Utilities & green energy
- Electric: To Follow
- Sewer: Albany Utilities, Septic System On Site
- Water: Albany Utilities, Private Well On Site
- Utilities for property: Electricity Connected
Green energy
- Energy efficient items: Other-See Remarks
Community & HOA
Community
- Security: Alarm Security System, Smoke Detector(s)
- Subdivision: Spring Hill Estates
Location
- Region: Albany
Financial & listing details
- Price per square foot: $196/sqft
- Tax assessed value: $356,700
- Date on market: 1/27/2026
- Listing terms: Cash,FHA,VA Loan
- Ownership: Primary Home
- Electric utility on property: Yes
- Road surface type: Paved
Estimated market value
Not available
Estimated sales range
Not available
Not available
Price history
Price history
| Date | Event | Price |
|---|---|---|
| 1/27/2026 | Listed for sale | $589,000+15.5%$196/sqft |
Source: SWGMLS #167473 Report a problem | ||
| 5/12/2025 | Sold | $510,000-6.4%$170/sqft |
Source: | ||
| 4/15/2025 | Pending sale | $545,000$182/sqft |
Source: SWGMLS #164636 Report a problem | ||
| 4/9/2025 | Price change | $545,000-3.5%$182/sqft |
Source: SWGMLS #164636 Report a problem | ||
| 3/28/2025 | Listed for sale | $565,000+52.7%$188/sqft |
Source: SWGMLS #164636 Report a problem | ||
| 10/23/2018 | Sold | $370,000-2.1%$123/sqft |
Source: SWGMLS #140526 Report a problem | ||
| 7/18/2018 | Listing removed | $378,000$126/sqft |
Source: ERA All In One Realty #140526 Report a problem | ||
| 7/6/2018 | Price change | $378,000-1.8%$126/sqft |
Source: ERA All In One Realty #140526 Report a problem | ||
| 4/5/2018 | Price change | $385,000-3.5%$128/sqft |
Source: ERA All In One Realty #140526 Report a problem | ||
| 8/23/2017 | Price change | $399,000-3.9%$133/sqft |
Source: HUGHEY & NEUMAN, INC. #138350 Report a problem | ||
| 4/20/2017 | Listed for sale | $415,000+2.5%$138/sqft |
Source: HUGHEY & NEUMAN, INC. #138350 Report a problem | ||
| 6/5/2006 | Sold | $405,000$135/sqft |
Source: Public Record Report a problem | ||
Public tax history
Public tax history
| Year | Property taxes | Tax assessment |
|---|---|---|
| 2025 | $6,917 +6.4% | $142,680 |
| 2024 | $6,501 +14.6% | $142,680 |
| 2023 | $5,672 -6% | $142,680 |
| 2022 | $6,035 -0.2% | $142,680 |
| 2021 | $6,044 -0.2% | $142,680 |
| 2020 | $6,058 -0.3% | $142,680 |
| 2019 | $6,074 +5.4% | $142,680 -1.9% |
| 2018 | $5,764 -6.9% | $145,480 |
| 2017 | $6,195 +7.4% | $145,480 |
| 2016 | $5,769 | $145,480 |
| 2015 | $5,769 +1.2% | $145,480 |
| 2014 | $5,698 | $145,480 |
| 2013 | -- | -- |
| 2012 | -- | -- |
| 2011 | -- | -- |
| 2010 | -- | -- |
| 2009 | -- | -- |
| 2008 | -- | -- |
| 2007 | -- | $363,700 +10.3% |
| 2006 | -- | $329,600 |
| 2005 | -- | $329,600 |
| 2004 | -- | $329,600 +17.3% |
| 2003 | -- | $281,100 |
| 2002 | -- | $281,100 +7.2% |
| 2001 | -- | $262,200 |
| 2000 | -- | $262,200 |
Find assessor info on the county website
BuyAbility℠ payment
Est. payment
$3,399/mo
Principal & interest
$2731
Property taxes
$668
Climate risks
Neighborhood: 31721
Nearby schools
GreatSchools rating
- 5/10Live Oak Elementary SchoolGrades: PK-5Distance: 4.2 mi
- 5/10Merry Acres Middle SchoolGrades: 6-8Distance: 9.1 mi
- 5/10Westover High SchoolGrades: 9-12Distance: 7.3 mi
