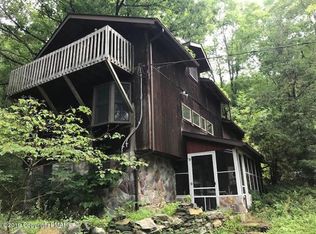Sold for $815,000
$815,000
6001 Neola Rd, Stroudsburg, PA 18360
4beds
4,142sqft
Single Family Residence
Built in 1994
32.32 Acres Lot
$897,800 Zestimate®
$197/sqft
$4,337 Estimated rent
Home value
$897,800
$826,000 - $979,000
$4,337/mo
Zestimate® history
Loading...
Owner options
Explore your selling options
What's special
Property now under contract.
It is situated on 32.3 ACRES with APPENZELL CREEK private access. Over 4,000 sq ft of Opulent Living with 4 Bedrooms, 4 Bathrooms, 3 fireplaces to keep you cozy, also Geothermal Heating. Central AC, forced air heating and cooling. Large FULL BASEMENT, oversized 2 car GARAGE and easy access to the ATTIC. Hardwood, soft carpets and tile flooring. HOME WARRANTY INCLUDED. Just 5 minutes to Interstate 80, 9 minutes to Route 33. Great location for an easy commute! St. Luke's Hospital, shopping and many restaurants within a 20 minute drive. Close to all the Pocono recreation areas. Beautiful Parks, Delaware River, Hiking, Skiing, Boating, Indoor and Outdoor Water Parks, Casino, and more. Enjoy the Beautiful Pocono Mountains! MAKE THIS YOUR NEW HOME!!
Zillow last checked: 8 hours ago
Listing updated: March 03, 2025 at 04:37am
Listed by:
Ingrid Victoria Eagon 570-534-2001,
Better Homes and Gardens Real Estate Wilkins & Associates - Stroudsburg
Bought with:
Paula M Fritzinger, AB066180
Source: PMAR,MLS#: PM-100032
Facts & features
Interior
Bedrooms & bathrooms
- Bedrooms: 4
- Bathrooms: 4
- Full bathrooms: 2
- 1/2 bathrooms: 2
Primary bedroom
- Description: Master Bedroom with Fireplace
- Level: Second
- Area: 360
- Dimensions: 15 x 24
Bedroom 2
- Level: Second
- Area: 153.18
- Dimensions: 13.8 x 11.1
Bedroom 3
- Level: Second
- Area: 153.32
- Dimensions: 13.8 x 11.11
Bedroom 4
- Level: Second
- Area: 210.82
- Dimensions: 12.7 x 16.6
Primary bathroom
- Description: whirlpool tub, walk-in shower, walk-in closet
- Level: Second
- Area: 241.3
- Dimensions: 19 x 12.7
Bathroom 3
- Description: Bathroom has a laundry chute
- Level: Second
- Area: 94.83
- Dimensions: 10.9 x 8.7
Dining room
- Level: First
- Area: 199.27
- Dimensions: 13.11 x 15.2
Family room
- Level: First
- Area: 837.06
- Dimensions: 27.8 x 30.11
Kitchen
- Level: First
- Area: 199.27
- Dimensions: 13.11 x 15.2
Laundry
- Description: Laundry Rm, Laundry Chute & Bathroom
- Level: First
- Area: 70.56
- Dimensions: 8.4 x 8.4
Living room
- Level: First
- Area: 360.89
- Dimensions: 23.9 x 15.1
Office
- Level: First
- Area: 243.18
- Dimensions: 12.6 x 19.3
Heating
- Forced Air, Geothermal, Wood Stove, Zoned
Cooling
- Ceiling Fan(s), Central Air, Electric, Zoned
Appliances
- Included: Gas Range, Refrigerator, Water Heater, Dishwasher, Microwave, Stainless Steel Appliance(s), Washer, Dryer
Features
- Pantry, Eat-in Kitchen, Kitchen Island, Walk-In Closet(s), Central Vacuum, Storage, Other
- Flooring: Carpet, Ceramic Tile, Hardwood
- Windows: Screens
- Basement: Full,Daylight,Exterior Entry,Partially Finished,Heated,Concrete,Vapor Barrier
- Has fireplace: Yes
- Fireplace features: Basement, Bedroom, Living Room
Interior area
- Total structure area: 4,142
- Total interior livable area: 4,142 sqft
- Finished area above ground: 4,142
- Finished area below ground: 0
Property
Parking
- Total spaces: 2
- Parking features: Garage - Attached
- Attached garage spaces: 2
Features
- Stories: 3
- Patio & porch: Porch
Lot
- Size: 32.32 Acres
- Features: Corner Lot, Irregular Lot, Sloped, Wooded, Not In Development
Details
- Parcel number: 08.9.1.1
- Zoning description: Residential
Construction
Type & style
- Home type: SingleFamily
- Architectural style: Colonial
- Property subtype: Single Family Residence
Materials
- Vinyl Siding
- Roof: Asphalt,Fiberglass,Shingle
Condition
- Year built: 1994
Utilities & green energy
- Electric: 200+ Amp Service
- Sewer: Mound Septic, Septic Tank, Holding Tank
- Water: Private, Well
- Utilities for property: Cable Available
Community & neighborhood
Security
- Security features: Prewired, Smoke Detector(s)
Location
- Region: Stroudsburg
- Subdivision: None
HOA & financial
HOA
- Has HOA: No
Other
Other facts
- Listing terms: Cash,Conventional
- Road surface type: Paved
Price history
| Date | Event | Price |
|---|---|---|
| 5/26/2023 | Sold | $815,000-8.1%$197/sqft |
Source: PMAR #PM-100032 Report a problem | ||
| 10/7/2022 | Price change | $887,000-6.3%$214/sqft |
Source: PMAR #PM-100032 Report a problem | ||
| 8/17/2022 | Listed for sale | $947,000$229/sqft |
Source: PMAR #PM-100032 Report a problem | ||
Public tax history
| Year | Property taxes | Tax assessment |
|---|---|---|
| 2025 | $15,033 +8.5% | $508,490 |
| 2024 | $13,858 +7.3% | $508,490 |
| 2023 | $12,914 +1.8% | $508,490 |
Find assessor info on the county website
Neighborhood: 18360
Nearby schools
GreatSchools rating
- 7/10Swiftwater Interm SchoolGrades: 4-6Distance: 8.4 mi
- 7/10Pocono Mountain East Junior High SchoolGrades: 7-8Distance: 8.3 mi
- 9/10Pocono Mountain East High SchoolGrades: 9-12Distance: 8.5 mi
Get pre-qualified for a loan
At Zillow Home Loans, we can pre-qualify you in as little as 5 minutes with no impact to your credit score.An equal housing lender. NMLS #10287.
Sell for more on Zillow
Get a Zillow Showcase℠ listing at no additional cost and you could sell for .
$897,800
2% more+$17,956
With Zillow Showcase(estimated)$915,756
