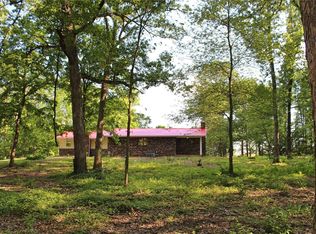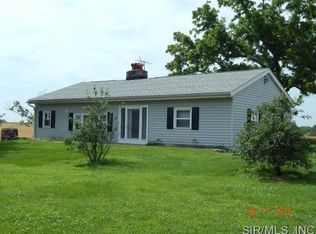Closed
Listing Provided by:
Jena Gibbs 618-317-2319,
eXp Realty
Bought with: eXp Realty
$800,000
6001 Mm Rd, Red Bud, IL 62278
3beds
4,742sqft
Single Family Residence
Built in 2012
6.64 Acres Lot
$798,600 Zestimate®
$169/sqft
$3,382 Estimated rent
Home value
$798,600
$663,000 - $966,000
$3,382/mo
Zestimate® history
Loading...
Owner options
Explore your selling options
What's special
Nestled within 6+ acres, this 1.5-story custom-built home is a historical paridise. The exterior showcases a combination of tin & treated barn wood, exuding a vintage appeal. The rustic loft beautifully reflects the home's rich history, offering a picturesque view of the cozy living room, the true heart of this charming residence, featuring American reclaimed hardwoods legacy flooring with majestic grain character and detail. Vintage barn wood stair steps with custom-treated tree bark stairway railings that add a touch of nature-inspired artistry. The living room is the heart of the home, with vintagecraft beams throughout & a cozy wood-burning fireplace that invites you to relax. The kitchen is a chef's delight, boasting ample cabinet space, a center island, and a stone backsplash that adds a rustic elegance. A walk in gun vault is located in the basement with steps going up to the 2-car oversized attached garage. 96x80x48 insulated shed with concrete flooring, electric & water.
Zillow last checked: 8 hours ago
Listing updated: April 28, 2025 at 06:33pm
Listing Provided by:
Jena Gibbs 618-317-2319,
eXp Realty
Bought with:
Jena Gibbs, 475201426
eXp Realty
Source: MARIS,MLS#: 24055744 Originating MLS: Southwestern Illinois Board of REALTORS
Originating MLS: Southwestern Illinois Board of REALTORS
Facts & features
Interior
Bedrooms & bathrooms
- Bedrooms: 3
- Bathrooms: 3
- Full bathrooms: 2
- 1/2 bathrooms: 1
- Main level bathrooms: 2
- Main level bedrooms: 2
Heating
- Dual Fuel/Off Peak, Forced Air, Natural Gas
Cooling
- Central Air, Electric, Dual
Appliances
- Included: Dishwasher, Disposal, Microwave, Gas Range, Gas Oven, Water Softener, Gas Water Heater, Tankless Water Heater, Water Softener Rented
- Laundry: Main Level
Features
- Kitchen/Dining Room Combo, Open Floorplan, Special Millwork, Vaulted Ceiling(s), Walk-In Closet(s), Kitchen Island, Eat-in Kitchen, Granite Counters, Workshop/Hobby Area
- Flooring: Hardwood
- Doors: Panel Door(s)
- Windows: Insulated Windows
- Basement: Full,Concrete,Unfinished,Walk-Out Access,Walk-Up Access
- Number of fireplaces: 1
- Fireplace features: Wood Burning, Living Room
Interior area
- Total structure area: 4,742
- Total interior livable area: 4,742 sqft
- Finished area above ground: 2,604
- Finished area below ground: 1,634
Property
Parking
- Total spaces: 2
- Parking features: Additional Parking, Attached, Circular Driveway, Garage, Garage Door Opener, Oversized, Off Street
- Attached garage spaces: 2
- Has uncovered spaces: Yes
Features
- Levels: One and One Half
- Patio & porch: Deck, Patio
- Exterior features: Balcony, Entry Steps/Stairs
- Pool features: Above Ground
Lot
- Size: 6.64 Acres
- Dimensions: 6.64
- Features: Adjoins Wooded Area
Details
- Additional structures: Equipment Shed, Pole Barn(s), RV/Boat Storage, Shed(s), Workshop
- Parcel number: 1604400004000
- Special conditions: Standard
Construction
Type & style
- Home type: SingleFamily
- Architectural style: Rustic,Other
- Property subtype: Single Family Residence
Materials
- Aluminum Siding
Condition
- Year built: 2012
Utilities & green energy
- Sewer: Septic Tank
- Water: Well
Community & neighborhood
Location
- Region: Red Bud
- Subdivision: None
Other
Other facts
- Listing terms: Cash,Conventional,FHA,USDA Loan,VA Loan
- Ownership: Private
- Road surface type: Gravel
Price history
| Date | Event | Price |
|---|---|---|
| 10/4/2024 | Sold | $800,000-15.8%$169/sqft |
Source: | ||
| 9/14/2024 | Pending sale | $950,000$200/sqft |
Source: | ||
| 9/3/2024 | Listed for sale | $950,000$200/sqft |
Source: | ||
Public tax history
| Year | Property taxes | Tax assessment |
|---|---|---|
| 2024 | $204 +12% | $4,244 +12.5% |
| 2023 | $182 +0.9% | $3,773 +13% |
| 2022 | $181 | $3,339 +13.3% |
Find assessor info on the county website
Neighborhood: 62278
Nearby schools
GreatSchools rating
- 6/10Red Bud Elementary SchoolGrades: PK-8Distance: 5.2 mi
- 9/10Red Bud High SchoolGrades: 9-12Distance: 5.2 mi
Schools provided by the listing agent
- Elementary: Red Bud Dist 132
- Middle: Red Bud Dist 132
- High: Red Bud
Source: MARIS. This data may not be complete. We recommend contacting the local school district to confirm school assignments for this home.
Get a cash offer in 3 minutes
Find out how much your home could sell for in as little as 3 minutes with a no-obligation cash offer.
Estimated market value$798,600
Get a cash offer in 3 minutes
Find out how much your home could sell for in as little as 3 minutes with a no-obligation cash offer.
Estimated market value
$798,600

