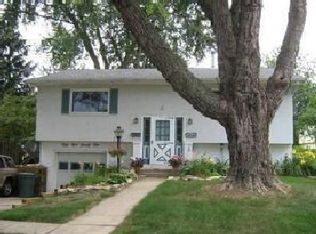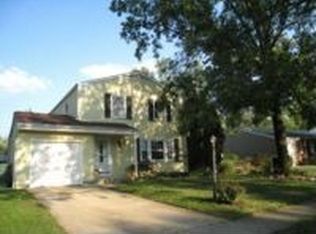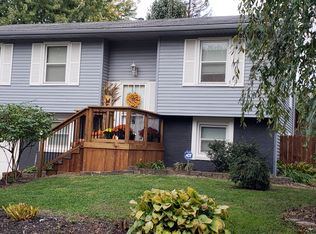Spacious updated all brick ranch home in highly sought after Devonshire. Walk into the open great room with gleaming hardwood floors and highlighted with fireplace. Great room opens to the formal dining room which leads to the updated kitchen with white cabinetry, granite counters and stainless steel appliances. Large owners suite with updated full bath. Two other spacious bedrooms and an updated large full bath to complete the first floor. Downstairs in the lower level you will find an amazing living space highlighted with fireplace. Also find two other potential bedroom spaces as well as another updated full bath. Spacious laundry area and storage complete the lower level. Outside you will find a fully fenced private yard with mature large trees.Enjoy the view from the sun room!
This property is off market, which means it's not currently listed for sale or rent on Zillow. This may be different from what's available on other websites or public sources.


