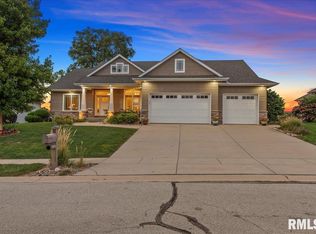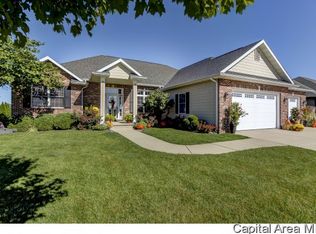A new home for the holidays! This well-appointed executive home boasts of the quality and many upgrades you might expect: custom kitchen with granite and SS appliances, hardwood and travertine flooring, white mouldings and wainscoting, recessed rope lighting in trey ceilings, whirlpool and tiled shower, Jack/Jill bath, finished basement (9-foot ceilings and prewired for home theater), stone and brick exterior with professional landscaping, Montage steel ornamental fenced yard. Refinished hardwood and new carpeting in the living area and MBR. Neutral colors to match any home decor. Must see!
This property is off market, which means it's not currently listed for sale or rent on Zillow. This may be different from what's available on other websites or public sources.


