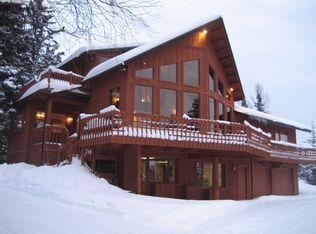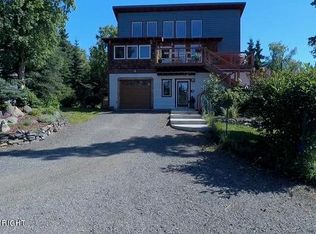Custom Hillside Home Situated On A Landscaped Acre Lot. Impressive Vaulted Ceilings, Massive Sw Facing Picture Windows, & Wrap Around 760Sqft Deck. Attached 936Sqft Garage/Shop W/12Ft Ceilings. Huge Bonus Room Behind Garage Also 12Ft Ceilings May Be Tv/Game, Mil Suite, Or Trophy Room. Extremely Well Maintained. Newer Heating & Water System. 40x80 concrete Rv Parking. Attatched storage shed. Enclosed dog run. Combination ice rink or summer sports court. Peakaboo inlet and city views. Large landscape paver area with fire pit and seating areas. Rock waterfalls with sub grade water storage ( all of the beauty and sound but none of the danger or maintenance if above ground ponds for water storage ). Extensive landscape lighting. Green house. Chicken coop. Huge lawn area for kids entertainment. This home was built with the family in mind for sure ! All new appliances throughout the home in 2018
This property is off market, which means it's not currently listed for sale or rent on Zillow. This may be different from what's available on other websites or public sources.


