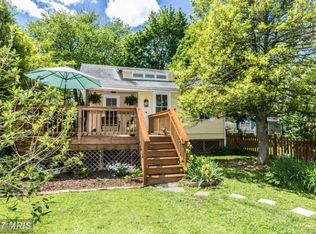Sold for $475,000 on 12/27/23
$475,000
6001 Altamont Pl, Baltimore, MD 21210
3beds
1,224sqft
Single Family Residence
Built in 1939
7,152 Square Feet Lot
$480,200 Zestimate®
$388/sqft
$2,808 Estimated rent
Home value
$480,200
$456,000 - $504,000
$2,808/mo
Zestimate® history
Loading...
Owner options
Explore your selling options
What's special
RARELY AVAILABLE. Charming updated 1939 porch front cottage on a quiet dead end street in Baltimore County, yet close to the conveniences of Roland Park and the Falls Road area. 3 bedrooms, 2 1/2 baths, Central AC, recent roof, replacement windows, spacious eat-in updated kitchen, original moldings, vintage pine floors, high ceilings all contribute to the charm of a country style home located close to the city amenities and access routes. The pergola covered back deck overlooks a fenced level yard with a large storage shed/ workshop , and a rear 2 car parking space. Enjoy easy access to the Lake Roland Park hiking trails and dog park. County schools include West Towson Elementary, Dumbarton Middle, and Towson High. Convenient to Roland Park, restaurants, shops, schools, and light rail.
Zillow last checked: 8 hours ago
Listing updated: April 18, 2024 at 08:03pm
Listed by:
Peter Dischinger 443-824-3655,
Berkshire Hathaway HomeServices Homesale Realty,
Co-Listing Agent: Michelle K Pappas 410-303-9897,
Berkshire Hathaway HomeServices Homesale Realty
Bought with:
Anne Henslee, 596005
Cummings & Co. Realtors
Source: Bright MLS,MLS#: MDBC2083004
Facts & features
Interior
Bedrooms & bathrooms
- Bedrooms: 3
- Bathrooms: 3
- Full bathrooms: 2
- 1/2 bathrooms: 1
- Main level bathrooms: 1
Basement
- Area: 752
Heating
- Baseboard, Natural Gas
Cooling
- Central Air, Electric
Appliances
- Included: Microwave, Dishwasher, Disposal, Dryer, Exhaust Fan, Ice Maker, Oven/Range - Gas, Refrigerator, Stainless Steel Appliance(s), Washer, Water Heater, Gas Water Heater
- Laundry: Lower Level
Features
- Ceiling Fan(s), Floor Plan - Traditional, Formal/Separate Dining Room, Kitchen - Table Space, Upgraded Countertops, Built-in Features, Chair Railings, Eat-in Kitchen, Recessed Lighting, Studio, Bathroom - Tub Shower, 9'+ Ceilings, Plaster Walls, Dry Wall
- Flooring: Hardwood, Wood
- Doors: Storm Door(s)
- Windows: Double Hung, Double Pane Windows, Insulated Windows, Replacement, Screens, Casement
- Basement: Connecting Stairway,Interior Entry,Side Entrance,Sump Pump,Unfinished,Water Proofing System,Partial,Workshop,Shelving,Space For Rooms
- Has fireplace: No
- Fireplace features: Wood Burning Stove
Interior area
- Total structure area: 1,896
- Total interior livable area: 1,224 sqft
- Finished area above ground: 1,144
- Finished area below ground: 80
Property
Parking
- Total spaces: 2
- Parking features: Parking Space Conveys, Private, Alley Access, Off Street, Other
Accessibility
- Accessibility features: None
Features
- Levels: Three
- Stories: 3
- Patio & porch: Deck, Porch, Roof
- Exterior features: Chimney Cap(s), Lighting, Play Area, Rain Gutters, Storage
- Pool features: None
- Fencing: Back Yard,Wood,Full
- Has view: Yes
- View description: Garden
Lot
- Size: 7,152 sqft
- Features: Landscaped, Level, No Thru Street, Rear Yard, Interior Lot, Middle Of Block
Details
- Additional structures: Above Grade, Below Grade, Outbuilding
- Parcel number: 04090918100050
- Zoning: RESIDENTIAL
- Special conditions: Standard
Construction
Type & style
- Home type: SingleFamily
- Architectural style: Cottage,Traditional
- Property subtype: Single Family Residence
Materials
- Shingle Siding, Frame
- Foundation: Block, Concrete Perimeter
- Roof: Architectural Shingle,Pitched
Condition
- Very Good
- New construction: No
- Year built: 1939
- Major remodel year: 2014
Utilities & green energy
- Electric: Circuit Breakers
- Sewer: Public Sewer
- Water: Public
- Utilities for property: Natural Gas Available, Sewer Available, Water Available, Broadband, Fiber Optic
Community & neighborhood
Location
- Region: Baltimore
- Subdivision: Lake Falls
Other
Other facts
- Listing agreement: Exclusive Right To Sell
- Ownership: Fee Simple
- Road surface type: Black Top
Price history
| Date | Event | Price |
|---|---|---|
| 12/27/2023 | Sold | $475,000+5.6%$388/sqft |
Source: | ||
| 11/27/2023 | Pending sale | $450,000$368/sqft |
Source: | ||
| 11/22/2023 | Listed for sale | $450,000+93.5%$368/sqft |
Source: | ||
| 8/31/2012 | Sold | $232,500$190/sqft |
Source: Public Record | ||
Public tax history
| Year | Property taxes | Tax assessment |
|---|---|---|
| 2025 | $4,155 +19.6% | $294,200 +2.7% |
| 2024 | $3,473 +2.7% | $286,567 +2.7% |
| 2023 | $3,381 +2.8% | $278,933 +2.8% |
Find assessor info on the county website
Neighborhood: 21210
Nearby schools
GreatSchools rating
- 9/10West Towson Elementary SchoolGrades: K-5Distance: 2.3 mi
- 6/10Dumbarton Middle SchoolGrades: 6-8Distance: 2 mi
- 9/10Towson High Law & Public PolicyGrades: 9-12Distance: 2.8 mi
Schools provided by the listing agent
- Elementary: West Towson
- Middle: Dumbarton
- High: Towson High Law & Public Policy
- District: Baltimore County Public Schools
Source: Bright MLS. This data may not be complete. We recommend contacting the local school district to confirm school assignments for this home.

Get pre-qualified for a loan
At Zillow Home Loans, we can pre-qualify you in as little as 5 minutes with no impact to your credit score.An equal housing lender. NMLS #10287.
Sell for more on Zillow
Get a free Zillow Showcase℠ listing and you could sell for .
$480,200
2% more+ $9,604
With Zillow Showcase(estimated)
$489,804