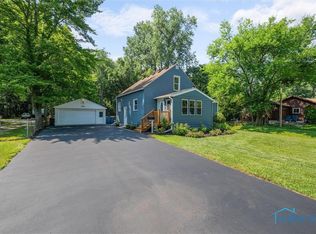*PLEASE NOTE: Zillow printed INCORRECT information regarding what our home sold for in 1996. It states it sold for $26,000. That is the amount we paid for the PROPERTY, NOT the home. Decker Building Company built our home in 1996 for $180,000. I have requested that Zillow make the correction. This Cape Cod style house was built by Decker Building Company in 1996. The house sets on ¾ of an acre. This property boasts a peaceful, tranquil and private environment. The main floor is open concept kitchen, dining and living room. The living room is 14' x 28' with berber carpet, gas fireplace and plenty of room to entertain. The kitchen has a new stove and dishwasher. Lots of cupboard and counter space. There is a pantry just off the kitchen as well. There is a full basement with a drop ceiling and new carpet. One side is a complete workout room, the other is a large open space. There is an optional hook-up for a washer and dryer located in the basement. They were recently relocated to the 1st floor mudroom due to health issues. The master bedroom is located on the 2nd floor, which has a walk-in closet and full bathroom. There is a 2nd full bath on the 2nd floor and a ½ bath on the main floor. 2 additional bedrooms upstairs and a large bonus room above the garage. When the house was built, we had the bonus room wired for electricity, heat and AC. For health reasons, the main level dining room was converted into a bedroom. However it can be used for an office, playroom or dining room. There is an attached 2½ car garage with ample storage and work space. There is an attached deck off of the bay dinette area with a new sliding glass door. The double sized driveway and turnaround is perfect for a pick up game of a 5 on 5 basketball game. There is a large shed in the backyard.
This property is off market, which means it's not currently listed for sale or rent on Zillow. This may be different from what's available on other websites or public sources.
