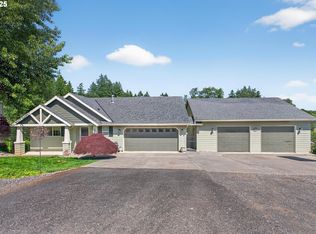Custom built home at the end of a private driveway close to town. Updated main level with brand new tile and solid bamboo floors! Kitchen with granite counters, stainless appliances and tile back splash. High ceilings, large rooms, formal living/dining plus family room. Daylight basement with huge living area, bedroom/office and full bath. Multiple decks & patio w/fire pit to enjoy the private, serene fenced back yard adjacent to creek.
This property is off market, which means it's not currently listed for sale or rent on Zillow. This may be different from what's available on other websites or public sources.
