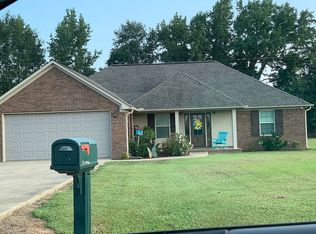Home with open Kitchen/Living/Dining room floor plan. 11ft Ceilings in living room/kitchen/dining 9 ft ceilings in all Bedrooms/bath Laundry room with folding table washer and dryer included Pantry Stainless steel appliances (Fridge, stove, microwave, dishwasher included) Electric fireplace Juccuzi Tub Stained Concrete floors Attached Garage Built in Bookshelves/Entertainment Center Brick Columns around kitchen island opening up to living room Concrete driveway with sidewalk Landscaped Master Bedroom with attached Master Bathroom and Large Walk-in Closet Large tile shower in Master Bath Custom kitchen and bathroom cabinets
This property is off market, which means it's not currently listed for sale or rent on Zillow. This may be different from what's available on other websites or public sources.

