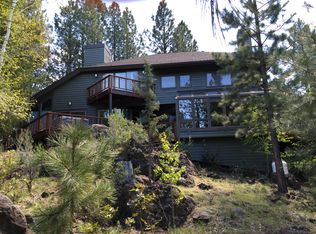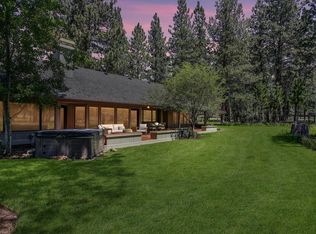Closed
$1,950,000
60003 Ridgeview Dr W, Bend, OR 97702
5beds
5baths
4,510sqft
Single Family Residence
Built in 2007
2.24 Acres Lot
$1,928,600 Zestimate®
$432/sqft
$7,518 Estimated rent
Home value
$1,928,600
$1.77M - $2.10M
$7,518/mo
Zestimate® history
Loading...
Owner options
Explore your selling options
What's special
Set on over two acres, this gated, beautifully manicured property in desirable Woodside Ranch offers privacy in a park-like setting. The stunning 4,510 sf remodeled home offers 5 bedrooms, 4.5 baths, vaulted great room, separate living room, formal dining room bonus room and office, all with tons of windows and fabulous natural light. Featuring a tasteful kitchen with views of the expansive backyard and outfitted with an oversized Jenn Air gas range, double ovens, large pantry, updated cabinetry, and pot filler faucet. Additional amenities include white oak floors, new carpet, 3 fireplaces (two propane and one wood burning), forced air heat, A/C, central vacuum, and an oversized 3 car garage. Outside features include a wrap around porch with multiple seating areas, built in BBQ, gas firepit, hot tub, built in planter boxes, playground, chicken coop, storage shed, garden beds, and RV parking; fully fenced in and bordering National Forest property. This is a Bend, Oregon gem!
Zillow last checked: 8 hours ago
Listing updated: 22 hours ago
Listed by:
Cascade Hasson SIR 541-383-7600
Bought with:
The Agency Bend
Source: Oregon Datashare,MLS#: 220203224
Facts & features
Interior
Bedrooms & bathrooms
- Bedrooms: 5
- Bathrooms: 5
Heating
- Forced Air, Propane
Cooling
- Central Air, Zoned
Appliances
- Included: Instant Hot Water, Dishwasher, Disposal, Double Oven, Dryer, Microwave, Range, Range Hood, Refrigerator, Tankless Water Heater, Washer
Features
- Built-in Features, Central Vacuum, Double Vanity, Enclosed Toilet(s), Linen Closet, Open Floorplan, Pantry, Solid Surface Counters, Stone Counters, Tile Shower, Vaulted Ceiling(s), Walk-In Closet(s), Wired for Sound
- Flooring: Carpet, Hardwood, Tile
- Basement: None
- Has fireplace: Yes
- Fireplace features: Family Room, Primary Bedroom, Propane, Wood Burning
- Common walls with other units/homes: No Common Walls
Interior area
- Total structure area: 4,510
- Total interior livable area: 4,510 sqft
Property
Parking
- Total spaces: 3
- Parking features: Asphalt, Attached, Driveway, Garage Door Opener, Gated, RV Access/Parking
- Attached garage spaces: 3
- Has uncovered spaces: Yes
Features
- Levels: Two
- Stories: 2
- Patio & porch: Deck
- Exterior features: Built-in Barbecue, Fire Pit
- Spa features: Spa/Hot Tub
- Fencing: Fenced
- Has view: Yes
- View description: Forest, Neighborhood, Territorial
Lot
- Size: 2.24 Acres
- Features: Adjoins Public Lands, Drip System, Garden, Landscaped, Level, Sprinkler Timer(s), Sprinklers In Front, Sprinklers In Rear
Details
- Additional structures: Poultry Coop, Shed(s)
- Parcel number: 112332
- Zoning description: RR10
- Special conditions: Standard
Construction
Type & style
- Home type: SingleFamily
- Architectural style: Traditional
- Property subtype: Single Family Residence
Materials
- Frame
- Foundation: Stemwall
- Roof: Composition
Condition
- New construction: No
- Year built: 2007
Utilities & green energy
- Sewer: Septic Tank
- Water: Public
Community & neighborhood
Security
- Security features: Carbon Monoxide Detector(s), Smoke Detector(s)
Community
- Community features: Access to Public Lands, Short Term Rentals Not Allowed, Trail(s)
Location
- Region: Bend
- Subdivision: Woodside Ranch
HOA & financial
HOA
- Has HOA: Yes
- HOA fee: $50 annually
- Amenities included: Firewise Certification, Snow Removal
Other
Other facts
- Listing terms: Cash,Conventional
- Road surface type: Paved
Price history
| Date | Event | Price |
|---|---|---|
| 7/9/2025 | Sold | $1,950,000-6%$432/sqft |
Source: | ||
| 6/10/2025 | Pending sale | $2,075,000$460/sqft |
Source: | ||
| 6/4/2025 | Listed for sale | $2,075,000+194.3%$460/sqft |
Source: | ||
| 12/14/2012 | Sold | $705,100+37%$156/sqft |
Source: | ||
| 9/17/2012 | Sold | $514,566+7.2%$114/sqft |
Source: Public Record Report a problem | ||
Public tax history
| Year | Property taxes | Tax assessment |
|---|---|---|
| 2025 | $7,302 +4.5% | $483,040 +3% |
| 2024 | $6,989 +6.2% | $468,980 +6.1% |
| 2023 | $6,581 +5.1% | $442,070 |
Find assessor info on the county website
Neighborhood: 97702
Nearby schools
GreatSchools rating
- 7/10R E Jewell Elementary SchoolGrades: K-5Distance: 2.9 mi
- 5/10High Desert Middle SchoolGrades: 6-8Distance: 3.2 mi
- 4/10Caldera High SchoolGrades: 9-12Distance: 2.2 mi
Schools provided by the listing agent
- Elementary: R E Jewell Elem
- Middle: High Desert Middle
- High: Caldera High
Source: Oregon Datashare. This data may not be complete. We recommend contacting the local school district to confirm school assignments for this home.
Get pre-qualified for a loan
At Zillow Home Loans, we can pre-qualify you in as little as 5 minutes with no impact to your credit score.An equal housing lender. NMLS #10287.
Sell for more on Zillow
Get a Zillow Showcase℠ listing at no additional cost and you could sell for .
$1,928,600
2% more+$38,572
With Zillow Showcase(estimated)$1,967,172

