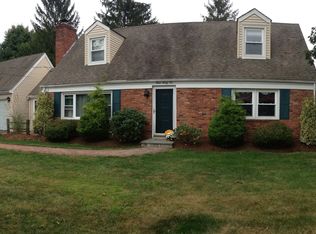Sold for $594,000 on 08/02/24
$594,000
6000 Wyeth Rock Rd, Guntersville, AL 35976
4beds
2,400sqft
Single Family Residence
Built in ----
1.89 Acres Lot
$661,400 Zestimate®
$248/sqft
$2,652 Estimated rent
Home value
$661,400
$489,000 - $900,000
$2,652/mo
Zestimate® history
Loading...
Owner options
Explore your selling options
What's special
From the breathtaking views of Lake Guntersville to the convenient, yet secluded location to downtown Guntersville, this home offers the best of both. Minutes to City Harbor, walking trails, boat ramps, schools and shopping. 45 minutes from Huntsville. Custom built, bluff-side home, floor to ceiling windows offers panoramic views of the lake & Tennessee River. 2400 sqft with 4 BR, 3.5 BA, open concept floor plan, vaulted ceiling with walkout basement Two fireplaces. Great updated kitchen and double carport with attached, spacious workshop. Adjacent .89 acre lot included for added privacy. Don't miss out on daily sunrises and nightly light scapes of Lake Guntersville!
Zillow last checked: 8 hours ago
Listing updated: August 02, 2024 at 09:21am
Listed by:
Rita Morrow 256-505-2789,
Lake Guntersville Real Estate,
Kathy Opolka 256-302-1483,
Lake Guntersville Real Estate
Bought with:
Evan Shaver, 118215
Southern Elite Realty
Source: ValleyMLS,MLS#: 21846509
Facts & features
Interior
Bedrooms & bathrooms
- Bedrooms: 4
- Bathrooms: 4
- Full bathrooms: 1
- 3/4 bathrooms: 2
- 1/2 bathrooms: 1
Primary bedroom
- Features: Ceiling Fan(s), Crown Molding, Carpet, Walk-In Closet(s)
- Level: First
- Area: 255
- Dimensions: 15 x 17
Bedroom 2
- Features: Crown Molding, Carpet
- Level: First
- Area: 110
- Dimensions: 10 x 11
Bedroom 3
- Features: Crown Molding, Carpet
- Level: First
- Area: 154
- Dimensions: 11 x 14
Bedroom 4
- Features: Carpet, Fireplace, Tray Ceiling(s)
- Level: Basement
- Area: 361
- Dimensions: 19 x 19
Dining room
- Features: Crown Molding, Laminate Floor
- Level: First
- Area: 168
- Dimensions: 12 x 14
Kitchen
- Features: Crown Molding, Granite Counters, Laminate Floor, Recessed Lighting, Built-in Features
- Level: First
- Area: 169
- Dimensions: 13 x 13
Living room
- Features: Ceiling Fan(s), Carpet, Fireplace, Vaulted Ceiling(s)
- Level: First
- Area: 462
- Dimensions: 21 x 22
Laundry room
- Features: Wood Floor, Built-in Features
- Level: First
- Area: 45
- Dimensions: 5 x 9
Workshop
- Level: First
Heating
- Central 1, Central 2, Electric
Cooling
- Central 1, Central 2, Electric
Appliances
- Included: Cooktop, Dishwasher, Microwave, Range, Refrigerator
Features
- Open Floorplan
- Basement: Basement,Crawl Space
- Number of fireplaces: 2
- Fireplace features: Two
Interior area
- Total interior livable area: 2,400 sqft
Property
Parking
- Total spaces: 2
- Parking features: Carport, Detached Carport, Workshop in Garage, Garage Faces Side
- Carport spaces: 2
Features
- Has view: Yes
- View description: Bluff/Brow, Water
- Has water view: Yes
- Water view: Water
- Body of water: Lake Guntersville
Lot
- Size: 1.89 Acres
Details
- Parcel number: 1506140000001.000
Construction
Type & style
- Home type: SingleFamily
- Architectural style: Ranch,Craftsman
- Property subtype: Single Family Residence
Condition
- New construction: No
Utilities & green energy
- Sewer: Septic Tank
- Water: Public
Community & neighborhood
Location
- Region: Guntersville
- Subdivision: Metes And Bounds
Price history
| Date | Event | Price |
|---|---|---|
| 8/2/2024 | Sold | $594,000-8.6%$248/sqft |
Source: | ||
| 5/15/2024 | Contingent | $650,000$271/sqft |
Source: | ||
| 10/25/2023 | Listed for sale | $650,000$271/sqft |
Source: | ||
Public tax history
| Year | Property taxes | Tax assessment |
|---|---|---|
| 2024 | $3,062 +168.2% | $71,200 +264.8% |
| 2023 | $1,142 | $19,520 -0.2% |
| 2022 | -- | $19,560 -0.3% |
Find assessor info on the county website
Neighborhood: 35976
Nearby schools
GreatSchools rating
- 10/10Guntersville Elementary SchoolGrades: PK-2Distance: 1.6 mi
- 9/10Guntersville Middle SchoolGrades: 6-8Distance: 2.2 mi
- 5/10Guntersville High SchoolGrades: 9-12Distance: 2.1 mi
Schools provided by the listing agent
- Elementary: Guntersville
- Middle: Guntersville
- High: Guntersville
Source: ValleyMLS. This data may not be complete. We recommend contacting the local school district to confirm school assignments for this home.

Get pre-qualified for a loan
At Zillow Home Loans, we can pre-qualify you in as little as 5 minutes with no impact to your credit score.An equal housing lender. NMLS #10287.
Sell for more on Zillow
Get a free Zillow Showcase℠ listing and you could sell for .
$661,400
2% more+ $13,228
With Zillow Showcase(estimated)
$674,628