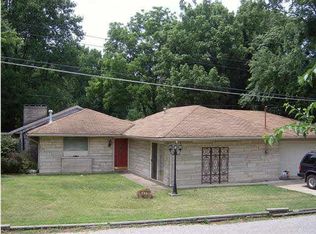Parklike setting nestled among tall trees creating a private space to call HOME! Midcentury modern home that is totally updated and ready for you. Boasting a split bedroom floor plan, open concept greatroom/kitchen, and two full baths. Inviting foyer with new luxury vinyl tile flooring extending through the greatroom, kitchen, and laundry. Unbelievable views in this oversized greatroom with wood burning insert fireplace, 2 new ceiling fans, and soaring windows overlooking the "park-like" backyard. Sparkling new kitchen with soft closure doors and drawers cabinetry, radience finish countertops and stainless steel appliances. The kithcen also featurs a separate breakfast bar with seating area for four and is adjacent to a formal dining room. Dining room with ceiling fan light and picture window overlooking the backyard. Laundry room off the hallway to the kitchen. Master Suite with atrium door to the back yard and patio, private bath with shower only and some built-in storage. Two guest bedrooms split from the master bedroom, separated by a large hall bath. Second bedroom is huge and features a custom design wall of closet storage. The third bedroom faces the front of the home and has a large wall closet and a ceiling fan light. The hall bath has been remodeled featuring a decorative tiled whirlpool tub/shower, raised white vanity and luxury vinyl "wood look" flooring. Many upgrades in the last seven months. All wall paint, some exterior paint, all luxury vinyl tile, most carpeting, drywall in some rooms and ceilings, upgraded electrical, all new kitchen cabinets-including R/O, MW, DW, & disposal, some new casement windwos, upgraded plumbing, grage door opener and remote, tuck pointing fireplace, landscaping, remodeled bathrooms, and more. The garage is attached to the home, but does not give acces inside the home. An exquisite property on a beautiful half-acre lot located on a quiet dead-end street.
This property is off market, which means it's not currently listed for sale or rent on Zillow. This may be different from what's available on other websites or public sources.

