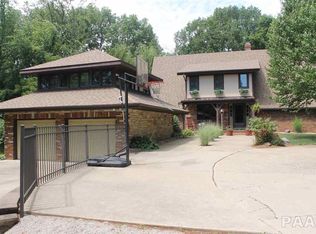Stunning 4 bed 3 bath home over looking a lake in HOLLIS school district. This custom built home boasts solid oak doors, cathedral ceilings, beautiful flooring, attached garage and walk in closets. Relax by the fireside of your woodburning fireplace. Master suite walks out to your outdoor oasis complete with composite decking, beautiful views, wood cathedral ceiling, and gorgeous views. 4th basement bedroom is unfinished.This home is a MUST SEE!
This property is off market, which means it's not currently listed for sale or rent on Zillow. This may be different from what's available on other websites or public sources.
