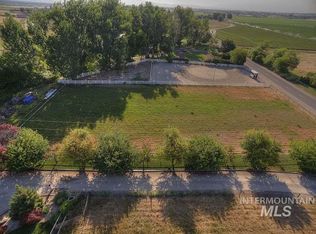Sold
Price Unknown
6000 W Overland Rd, Meridian, ID 83642
3beds
3baths
2,605sqft
Single Family Residence
Built in 1998
5.37 Acres Lot
$799,900 Zestimate®
$--/sqft
$3,270 Estimated rent
Home value
$799,900
$728,000 - $880,000
$3,270/mo
Zestimate® history
Loading...
Owner options
Explore your selling options
What's special
Incredible views from this equestrian estate property. Live Seller Confirmation Public Auction Saturday, June 8th 1:00 Noon onsite for Real Estate. All Pre-Auction offers will be presented & are encouraged!! 2-Stall Horse Barn w/Auto Waterers. Boasting a location with proximity to essential amenities and services, this parcel of land is perfectly suited for aspiring investors seeking to establish a captivating residential enclave in the thriving Meridian market. With its versatile potential and strategic positioning, this property invites you to shape the future of this dynamic and growing community with a bespoke residential offering. Features: 3-bedrooms, 2.5-bathrooms, 2-car garage, 2-stall horse barn w/auto waterers, shop, RV parking, den/office, great room, breakfast bar, fireplace, pastures, Irrigation Available, covered patio and deck. BTVAI. 6000 West Overland Road, Meridian, ID.
Zillow last checked: 8 hours ago
Listing updated: October 15, 2024 at 09:46am
Listed by:
Kent Corbett 208-941-1868,
Corbett Real Estate Auctions
Bought with:
Heather Ferguson
Point Realty LLC
Tyler Haakana
Point Realty LLC
Source: IMLS,MLS#: 98907534
Facts & features
Interior
Bedrooms & bathrooms
- Bedrooms: 3
- Bathrooms: 3
- Main level bathrooms: 2
- Main level bedrooms: 3
Primary bedroom
- Level: Main
- Area: 180
- Dimensions: 12 x 15
Bedroom 2
- Level: Main
- Area: 121
- Dimensions: 11 x 11
Bedroom 3
- Level: Main
- Area: 168
- Dimensions: 12 x 14
Dining room
- Level: Main
Family room
- Level: Main
Kitchen
- Level: Main
- Area: 270
- Dimensions: 15 x 18
Living room
- Level: Main
- Area: 315
- Dimensions: 15 x 21
Office
- Area: 225
- Dimensions: 15 x 15
Heating
- Electric
Cooling
- Central Air
Appliances
- Included: Electric Water Heater, Dishwasher, Disposal, Microwave, Oven/Range Built-In, Refrigerator, Gas Range
Features
- Bed-Master Main Level, Den/Office, Great Room, Breakfast Bar, Pantry, Kitchen Island, Tile Counters, Number of Baths Main Level: 2
- Flooring: Hardwood, Carpet
- Has basement: No
- Number of fireplaces: 1
- Fireplace features: One
Interior area
- Total structure area: 2,605
- Total interior livable area: 2,605 sqft
- Finished area above ground: 2,605
Property
Parking
- Total spaces: 4
- Parking features: RV Access/Parking, Driveway
- Garage spaces: 4
- Has uncovered spaces: Yes
Features
- Levels: One
- Patio & porch: Covered Patio/Deck
- Has spa: Yes
- Spa features: Bath
- Fencing: Wire
- Has view: Yes
Lot
- Size: 5.37 Acres
- Features: 5 - 9.9 Acres, Horses, Irrigation Available, Views
Details
- Additional structures: Shop, Barn(s), Shed(s)
- Parcel number: R0471210607
- Zoning: R1
- Special conditions: Auction
- Horses can be raised: Yes
Construction
Type & style
- Home type: SingleFamily
- Property subtype: Single Family Residence
Materials
- Brick, Frame
Condition
- Year built: 1998
Utilities & green energy
- Sewer: Septic Tank
- Water: Well
- Utilities for property: Electricity Connected, Water Connected
Community & neighborhood
Location
- Region: Meridian
- Subdivision: Apache Hgt Can
Other
Other facts
- Ownership: Fee Simple
- Road surface type: Paved
Price history
Price history is unavailable.
Public tax history
| Year | Property taxes | Tax assessment |
|---|---|---|
| 2025 | $2,877 -6.9% | $970,100 +6.8% |
| 2024 | $3,090 -23.4% | $908,200 +7.9% |
| 2023 | $4,037 +20.8% | $841,600 -19.6% |
Find assessor info on the county website
Neighborhood: 83642
Nearby schools
GreatSchools rating
- 7/10Chaparral Elementary SchoolGrades: PK-5Distance: 2.3 mi
- 10/10Victory Middle SchoolGrades: 6-8Distance: 3.2 mi
- 6/10Meridian High SchoolGrades: 9-12Distance: 3.1 mi
Schools provided by the listing agent
- Elementary: Chaparral
- Middle: Victory
- High: Meridian
- District: West Ada School District
Source: IMLS. This data may not be complete. We recommend contacting the local school district to confirm school assignments for this home.
