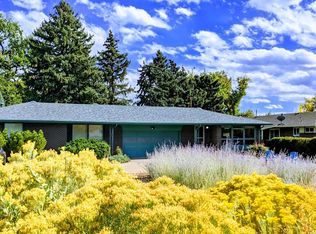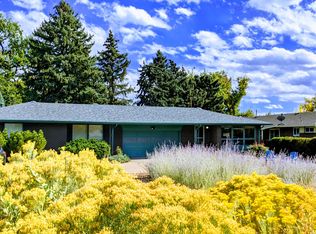Sold for $1,525,000
$1,525,000
6000 W 32nd Avenue, Wheat Ridge, CO 80033
4beds
5,258sqft
Single Family Residence
Built in 1902
0.52 Acres Lot
$1,700,600 Zestimate®
$290/sqft
$3,133 Estimated rent
Home value
$1,700,600
$1.55M - $1.90M
$3,133/mo
Zestimate® history
Loading...
Owner options
Explore your selling options
What's special
Stately 2-Story Craftsman Bungalow ~ The King of Wheat Ridge Makes A Stunning Reveal! Marvelously maintained & updated, this flagship property delivers 5,200+ SF of finish perched on 22,000+ SF of land–nothing else compares! Just minutes from Highland Square. The main floor delivers character & drama with 11’ ceilings, large bay windows & outstanding hardwood floors. The Living Room features a handsome fireplace with ornate wood & brick surround & opens to a serene sunroom/enclosed front porch. The elegant formal dining area can seat up to 20, is adorned with a large bay window & a showstopping chandelier; it entertains with style & class! The bright kitchen features a large pantry, impressive daily casual dining area, ample cabinetry & access to the southern facing back porch with mountain views & is equipped w/ a built-in gas grill. A spacious main floor Family Room provides grand entertainment space & is fully dressed w/ natural sunlight flooding in from a bank of bay windows overlooking the parklike grounds. A full bath completes the main floor. 2nd story is home to 3 grand-sized bedrooms, all are dressed with beautiful flooring & extensive closeting. 1 of these bedrooms features outstanding mountain & park-like views of this incredible lot. Primary bedroom features a picturesque Juliet balcony window A full bath serves all 3 bedrooms, there is definitely room to expand the bathroom/bedroom situation on the 2nd story. Lower level delivers an enormous Den w/ a unique brick fireplace, perfect for movie nights! There's more... a 4th bedroom w/ egress, a full bath with a soaking tub fit for royalty, an enormous laundry/storage room w/ built-in shelving. The grounds of this majestic home include mature trees, un-matched landscaping, a detached/oversized 4-car garage with additional parking capable of parking up to 10 vehicles & 3 storage sheds. Updated systems include windows, HVAC, electrical & more. Put A Little History In Your Future with this Nostalgic Home!
Zillow last checked: 8 hours ago
Listing updated: October 01, 2024 at 11:01am
Listed by:
Jennifer Apel 303-570-9690 jenny@nostalgichomes.com,
Compass - Denver
Bought with:
Angelica Apel, 100036013
Compass - Denver
Source: REcolorado,MLS#: 8402934
Facts & features
Interior
Bedrooms & bathrooms
- Bedrooms: 4
- Bathrooms: 3
- Full bathrooms: 3
- Main level bathrooms: 1
Primary bedroom
- Description: Parquet Flooring, Juliet Balcony
- Level: Upper
Bedroom
- Description: Spacious Closet And Hardwood Floors
- Level: Upper
Bedroom
- Description: Large Windows, Walk-In Closet, Hardwood Floors
- Level: Upper
Bedroom
- Description: Dual Closets, Exposed Brick
- Level: Basement
Bathroom
- Description: Full Bathroom With Tub/Shower + Linen Closet
- Level: Main
Bathroom
- Description: Full Hall Bathroom - Extra Large Bathroom
- Level: Upper
Bathroom
- Description: Full Bathroom W/Soaking Tub, Walk-In Closet
- Level: Basement
Dining room
- Description: Enormous Dining Room With Bay Window & Classy Chandelier
- Level: Main
Family room
- Description: Tremendous Family Room With Brick Fireplace Feature
- Level: Basement
Great room
- Description: Great Room Off Of Kitchen With Bay Window Overlooking Parklike Yard
- Level: Main
Kitchen
- Description: Light + Bright Kitchen And Casual Dining
- Level: Main
Living room
- Description: Gorgeous Living Room With Fireplace
- Level: Main
Sun room
- Description: Enclosed Front Sunroom/Office
- Level: Main
Utility room
- Description: Huge Utility/Storage Room W/Built-In Shelving
- Level: Basement
Heating
- Forced Air
Cooling
- Central Air
Appliances
- Included: Dishwasher, Disposal, Double Oven, Dryer, Microwave, Range, Refrigerator, Washer
- Laundry: Laundry Closet
Features
- Built-in Features, Eat-in Kitchen, High Ceilings, Pantry, Walk-In Closet(s)
- Flooring: Carpet, Laminate, Parquet, Tile, Wood
- Windows: Bay Window(s), Double Pane Windows
- Basement: Finished,Full
- Number of fireplaces: 2
- Fireplace features: Basement, Family Room, Living Room
Interior area
- Total structure area: 5,258
- Total interior livable area: 5,258 sqft
- Finished area above ground: 3,380
- Finished area below ground: 1,878
Property
Parking
- Total spaces: 16
- Parking features: Circular Driveway, Concrete, Oversized
- Garage spaces: 4
- Has uncovered spaces: Yes
- Details: Off Street Spaces: 12
Features
- Levels: Two
- Stories: 2
- Patio & porch: Covered, Front Porch, Patio
- Exterior features: Garden, Gas Grill, Private Yard
- Fencing: Full
- Has view: Yes
- View description: Mountain(s)
Lot
- Size: 0.52 Acres
- Features: Corner Lot, Landscaped, Near Public Transit, Sprinklers In Front, Sprinklers In Rear
Details
- Parcel number: 424398
- Special conditions: Standard
Construction
Type & style
- Home type: SingleFamily
- Architectural style: Bungalow
- Property subtype: Single Family Residence
Materials
- Brick, Stone
- Foundation: Block
- Roof: Composition
Condition
- Updated/Remodeled
- Year built: 1902
Utilities & green energy
- Electric: 220 Volts in Garage
- Sewer: Public Sewer
- Water: Public
Community & neighborhood
Location
- Region: Wheat Ridge
- Subdivision: Wheat Ridge
Other
Other facts
- Listing terms: Cash,Conventional,Jumbo,VA Loan
- Ownership: Individual
Price history
| Date | Event | Price |
|---|---|---|
| 5/9/2024 | Sold | $1,525,000$290/sqft |
Source: | ||
| 4/18/2024 | Pending sale | $1,525,000$290/sqft |
Source: | ||
| 4/12/2024 | Listed for sale | $1,525,000-4.4%$290/sqft |
Source: | ||
| 12/8/2023 | Listing removed | $1,595,000$303/sqft |
Source: | ||
| 10/30/2023 | Listed for sale | $1,595,000$303/sqft |
Source: | ||
Public tax history
| Year | Property taxes | Tax assessment |
|---|---|---|
| 2024 | $3,758 +29.1% | $49,678 |
| 2023 | $2,911 -1.4% | $49,678 +25.3% |
| 2022 | $2,952 +17.7% | $39,652 -2.8% |
Find assessor info on the county website
Neighborhood: 80033
Nearby schools
GreatSchools rating
- 2/10Lumberg Elementary SchoolGrades: PK-6Distance: 0.9 mi
- 3/10Jefferson High SchoolGrades: 7-12Distance: 1 mi
Schools provided by the listing agent
- Elementary: Lumberg
- Middle: Jefferson
- High: Jefferson
- District: Jefferson County R-1
Source: REcolorado. This data may not be complete. We recommend contacting the local school district to confirm school assignments for this home.
Get a cash offer in 3 minutes
Find out how much your home could sell for in as little as 3 minutes with a no-obligation cash offer.
Estimated market value$1,700,600
Get a cash offer in 3 minutes
Find out how much your home could sell for in as little as 3 minutes with a no-obligation cash offer.
Estimated market value
$1,700,600

