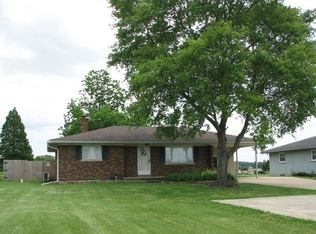Must have appt.- EZ to show. Great location, spacious brick ranch on 1.21 acres. Over 2100 square feet, 3 bedrooms, 2 full baths. The large, completely remodeled kitchen opens into dining area and great room. Amish cabinets, new counter tops, sink, faucet and bamboo floors are just some of the recent updates. The great room opens onto a nice patio and has working pellet stove. There is also a large living room. Separate laundry room just off kitchen with the utilities. Replacement windows, added insulation, newer furnace and a/c are just some of the updates. Newer flooring throughout. There is an attached 2+ car garage, a detached 2 car garage, plus 2 outbuildings. There is a terraced landscaped area in the back yard, and the front sidewalk/landscaping has just recently been added. Siding, soffits, gutters and downspouts are newer. Roof was replaced in 2003. Insulation has been blown into the walls and added insulation in the attic. 6 panel doors on interior, newer exterior doors. Both baths have been completely remodeled. Property has septic system in back yard and city water. The stove/range, dishwasher and refrigerator are included in sale. Washer, dryer and desk/storage unit in living room are excluded. This spacious, well built home will not last long.
This property is off market, which means it's not currently listed for sale or rent on Zillow. This may be different from what's available on other websites or public sources.

