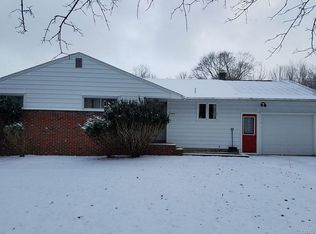This Grand Custom Built Colonial can only be described as Spectacular. Built on 9+ acres the Architectural Detail and Citadel Stone/Dry-Vit on the outside is both Stately and Timeless. The Stunning and Dramatic Imperial Foyer Staircase greets you as you enter this Magnificent home. 4500 SqFt highlights a 1st Flr Master Suite, 3 more Spacious Bdrms, 2 more Full Baths, an Outdoor Terrace overlooking the Inground Pool surrounded with Pavers, Granite Kitchen, Florida Room, Office, Formal DR, LR, Spa Room & Gym. The Custom Moldings, Ceilings and Floors add to the overall Grandeur of this home. The Property is Picturesque with its many Gardens and Lavish Landscaping. The Outbuilding is large enough to store up to 14 vehicles.
This property is off market, which means it's not currently listed for sale or rent on Zillow. This may be different from what's available on other websites or public sources.
