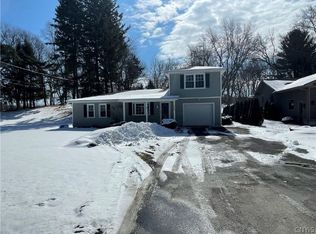Closed
$280,000
6000 Shed Rd, Rome, NY 13440
4beds
2,223sqft
Single Family Residence
Built in 1985
2.4 Acres Lot
$325,600 Zestimate®
$126/sqft
$2,606 Estimated rent
Home value
$325,600
$303,000 - $348,000
$2,606/mo
Zestimate® history
Loading...
Owner options
Explore your selling options
What's special
Country living is a way of life. It is proudly owning a home that offers space, wonderful updates, land, tranquility & serenity. It is knowing you will never have neighbors on top of you -- & the peace & calm of the land is forever yours! It may be a quiet nightcap on your bedroom balcony as the tree frogs bring in the calm of the evening, or morning coffee on a most spacious deck overlooking mother nature in her finest of forms. This is a place that has been recreated! A 2,223 sq ft. Old Style home situated on 2.4 acres w/in the Westmoreland School District, not only a home -- but a lovely way of life. Featuring a Country style kitchen w/ stunningly open concept dining room & living room, 2 bedrooms on the first floor, 1st floor laundry, 1.5 bathrooms, a 2nd floor master bedroom w/ sliding doors, balcony & walk-in closet. Property updates & highlights include but are not limited to: natural woodwork throughout, hardwood flooring, vaulted ceilings & chalet style beams, furnace replaced (2013), freshly steamed & professionally treated carpets (2023), roof replaced (2004 w/ 30 yr architectural shingle), insulation updates, replacement windows (all). A must see to believe type home!
Zillow last checked: 8 hours ago
Listing updated: September 26, 2023 at 12:00pm
Listed by:
Dana Chirillo 315-525-3740,
River Hills Properties LLC Barn
Bought with:
Alyssa Brement, 10401328576
Coldwell Banker Faith Properties R
Source: NYSAMLSs,MLS#: S1484745 Originating MLS: Mohawk Valley
Originating MLS: Mohawk Valley
Facts & features
Interior
Bedrooms & bathrooms
- Bedrooms: 4
- Bathrooms: 2
- Full bathrooms: 1
- 1/2 bathrooms: 1
- Main level bathrooms: 1
- Main level bedrooms: 2
Heating
- Gas, Hot Water
Appliances
- Included: Dryer, Gas Oven, Gas Range, Gas Water Heater, Microwave, Refrigerator, Washer, Water Softener Owned
- Laundry: Main Level
Features
- Ceiling Fan(s), Eat-in Kitchen, Country Kitchen, Living/Dining Room, Natural Woodwork, Bedroom on Main Level
- Flooring: Carpet, Hardwood, Luxury Vinyl, Tile, Varies
- Basement: Partial
- Number of fireplaces: 1
Interior area
- Total structure area: 2,223
- Total interior livable area: 2,223 sqft
Property
Parking
- Parking features: No Garage
Accessibility
- Accessibility features: Accessible Bedroom
Features
- Patio & porch: Balcony, Deck
- Exterior features: Awning(s), Blacktop Driveway, Balcony, Deck, Private Yard, See Remarks
Lot
- Size: 2.40 Acres
- Dimensions: 450 x 200
- Features: Agricultural, Secluded
Details
- Additional structures: Shed(s), Storage
- Parcel number: 30680027200000010420000000
- Special conditions: Standard
Construction
Type & style
- Home type: SingleFamily
- Architectural style: Historic/Antique,Two Story
- Property subtype: Single Family Residence
Materials
- Vinyl Siding
- Foundation: Block, Stone
- Roof: Asphalt
Condition
- Resale
- Year built: 1985
Utilities & green energy
- Electric: Circuit Breakers
- Sewer: Septic Tank
- Water: Well
- Utilities for property: High Speed Internet Available
Community & neighborhood
Location
- Region: Rome
Other
Other facts
- Listing terms: Cash,Conventional,FHA,VA Loan
Price history
| Date | Event | Price |
|---|---|---|
| 9/22/2023 | Sold | $280,000+3.7%$126/sqft |
Source: | ||
| 7/23/2023 | Pending sale | $269,900$121/sqft |
Source: | ||
| 7/18/2023 | Listed for sale | $269,900$121/sqft |
Source: | ||
Public tax history
Tax history is unavailable.
Neighborhood: 13440
Nearby schools
GreatSchools rating
- 7/10Westmoreland Middle SchoolGrades: 3-6Distance: 5.9 mi
- 8/10Donald H Crane Junior/Senior High SchoolGrades: 7-12Distance: 5.9 mi
- NADeforest A Hill Primary SchoolGrades: PK-2Distance: 5.9 mi
Schools provided by the listing agent
- District: Westmoreland
Source: NYSAMLSs. This data may not be complete. We recommend contacting the local school district to confirm school assignments for this home.
