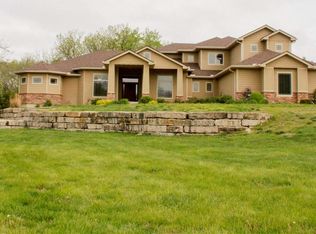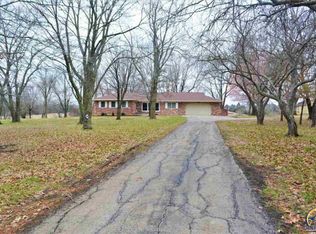Sold
Price Unknown
6000 SW Urish Rd, Topeka, KS 66610
5beds
3,100sqft
Single Family Residence, Residential
Built in 1970
3.19 Acres Lot
$470,900 Zestimate®
$--/sqft
$3,907 Estimated rent
Home value
$470,900
$433,000 - $513,000
$3,907/mo
Zestimate® history
Loading...
Owner options
Explore your selling options
What's special
Washburn Rural raised ranch with open floor plan has elegant finishes throughout! Huge stone fireplace in great room with wall of windows and beautiful spacious kitchen with custom cabinets & Jen-Air range, granite countertops, planning desk & eat in breakfast bar walks out to large, gorgeous new deck overlooking private wooded backyard. Rich crown moldings, gorgeous hickory floors, and dining area flooring accents tie it all together. 5 Bedrooms, 3 full baths, plus family room, full bath, and kitchen in the basement for easy entertaining. 40x60 detached heated shop. Sitting on 3+ acres. You won't want to miss seeing this home!
Zillow last checked: 8 hours ago
Listing updated: September 11, 2023 at 02:11pm
Listed by:
Jim Davis 785-806-2370,
KW One Legacy Partners, LLC
Bought with:
Veronica Fischer, SP00242818
TopCity Realty, LLC
Source: Sunflower AOR,MLS#: 229869
Facts & features
Interior
Bedrooms & bathrooms
- Bedrooms: 5
- Bathrooms: 3
- Full bathrooms: 3
Primary bedroom
- Level: Main
- Area: 200
- Dimensions: 16x12.5
Bedroom 2
- Level: Main
- Area: 147
- Dimensions: 14x10.5
Bedroom 3
- Level: Main
- Area: 110.25
- Dimensions: 10.5x10.5
Bedroom 4
- Level: Basement
- Area: 180
- Dimensions: 9x20
Other
- Level: Basement
- Area: 143
- Dimensions: 13x11
Dining room
- Level: Main
- Area: 165
- Dimensions: 15x11
Family room
- Level: Basement
- Area: 462
- Dimensions: 33x14
Great room
- Level: Basement
- Dimensions: 14x10 bsmt kitchen
Kitchen
- Level: Main
- Area: 472.5
- Dimensions: 27x17.5
Laundry
- Level: Main
Living room
- Level: Main
- Area: 273
- Dimensions: 21x13
Heating
- Natural Gas
Cooling
- Central Air
Appliances
- Included: Electric Cooktop, Wall Oven, Dishwasher, Refrigerator, Disposal
- Laundry: Main Level, Separate Room
Features
- Wet Bar
- Flooring: Hardwood, Ceramic Tile, Carpet
- Basement: Concrete,Finished,Walk-Out Access
- Number of fireplaces: 2
- Fireplace features: Two, Wood Burning
Interior area
- Total structure area: 3,100
- Total interior livable area: 3,100 sqft
- Finished area above ground: 1,900
- Finished area below ground: 1,200
Property
Parking
- Parking features: Attached, Extra Parking, Auto Garage Opener(s)
- Has attached garage: Yes
Features
- Patio & porch: Deck
Lot
- Size: 3.19 Acres
- Features: Corner Lot, Wooded
Details
- Additional structures: Outbuilding
- Parcel number: 1493200001043010
- Special conditions: Standard,Arm's Length
Construction
Type & style
- Home type: SingleFamily
- Architectural style: Raised Ranch
- Property subtype: Single Family Residence, Residential
Materials
- Roof: Composition
Condition
- Year built: 1970
Utilities & green energy
- Water: Rural Water
Community & neighborhood
Location
- Region: Topeka
- Subdivision: Shawnee County
Price history
| Date | Event | Price |
|---|---|---|
| 9/11/2023 | Sold | -- |
Source: | ||
| 7/31/2023 | Pending sale | $444,900$144/sqft |
Source: | ||
| 7/27/2023 | Price change | $444,900-2.2%$144/sqft |
Source: | ||
| 7/5/2023 | Listed for sale | $454,900+56.9%$147/sqft |
Source: | ||
| 11/30/2015 | Sold | -- |
Source: | ||
Public tax history
| Year | Property taxes | Tax assessment |
|---|---|---|
| 2025 | -- | $51,738 +3.5% |
| 2024 | $6,926 +15.4% | $49,990 +11.5% |
| 2023 | $6,000 +12.5% | $44,835 +12% |
Find assessor info on the county website
Neighborhood: 66610
Nearby schools
GreatSchools rating
- 8/10Jay Shideler Elementary SchoolGrades: K-6Distance: 1.7 mi
- 6/10Washburn Rural Middle SchoolGrades: 7-8Distance: 1.5 mi
- 8/10Washburn Rural High SchoolGrades: 9-12Distance: 1.1 mi
Schools provided by the listing agent
- Elementary: Jay Shideler Elementary School/USD 437
- Middle: Washburn Rural Middle School/USD 437
- High: Washburn Rural High School/USD 437
Source: Sunflower AOR. This data may not be complete. We recommend contacting the local school district to confirm school assignments for this home.

