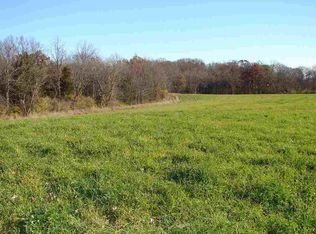Sold for $598,650
$598,650
6000 S Hickory Rd, Oregon, IL 61061
3beds
3,192sqft
Single Family Residence
Built in 2003
19.83 Acres Lot
$607,800 Zestimate®
$188/sqft
$2,837 Estimated rent
Home value
$607,800
$553,000 - $669,000
$2,837/mo
Zestimate® history
Loading...
Owner options
Explore your selling options
What's special
SOLD BEFORE RELEASE - 3 Bedroom, 2 1/2 bath ranch with a fully finished, walk out basement.
Zillow last checked: 8 hours ago
Listing updated: November 17, 2025 at 08:26am
Listed by:
Jessica Lowry 815-315-2617,
Re/Max Of Rock Valley
Bought with:
Jessica Lowry, 475212072
Re/Max Of Rock Valley
Source: NorthWest Illinois Alliance of REALTORS®,MLS#: 202507140
Facts & features
Interior
Bedrooms & bathrooms
- Bedrooms: 3
- Bathrooms: 3
- Full bathrooms: 2
- 1/2 bathrooms: 1
- Main level bathrooms: 2
- Main level bedrooms: 1
Primary bedroom
- Level: Main
- Area: 180
- Dimensions: 15 x 12
Bedroom 2
- Level: Lower
- Area: 184.15
- Dimensions: 14.5 x 12.7
Bedroom 3
- Level: Lower
- Area: 184.15
- Dimensions: 14.5 x 12.7
Dining room
- Level: Main
- Area: 182
- Dimensions: 14 x 13
Family room
- Level: Lower
- Area: 544
- Dimensions: 32 x 17
Kitchen
- Level: Main
- Area: 299
- Dimensions: 23 x 13
Living room
- Level: Main
- Area: 262.8
- Dimensions: 18 x 14.6
Heating
- Forced Air
Cooling
- Central Air
Appliances
- Included: Disposal, Dishwasher, Refrigerator, Stove/Cooktop, Gas Water Heater
- Laundry: Main Level
Features
- Great Room, L.L. Finished Space
- Basement: Full,Basement Entrance,Finished,Full Exposure
- Number of fireplaces: 3
- Fireplace features: Wood Burning
Interior area
- Total structure area: 3,192
- Total interior livable area: 3,192 sqft
- Finished area above ground: 1,652
- Finished area below ground: 1,540
Property
Parking
- Total spaces: 2.5
- Parking features: Detached
- Garage spaces: 2.5
Accessibility
- Accessibility features: Wheel Chair Acc.
Features
- Patio & porch: Patio
- Fencing: Fenced
Lot
- Size: 19.83 Acres
- Features: County Taxes, Full Exposure, Horses Allowed, Agricultural, Wooded
Details
- Additional structures: Outbuilding
- Additional parcels included: 2103200014
- Parcel number: 2103200011
- Horses can be raised: Yes
Construction
Type & style
- Home type: SingleFamily
- Architectural style: Ranch
- Property subtype: Single Family Residence
Materials
- Brick/Stone, Siding
- Roof: Shingle
Condition
- Year built: 2003
Utilities & green energy
- Electric: Circuit Breakers
- Sewer: Septic Tank
- Water: Well
Community & neighborhood
Location
- Region: Oregon
- Subdivision: IL
Other
Other facts
- Price range: $598.7K - $598.7K
- Ownership: Fee Simple
Price history
| Date | Event | Price |
|---|---|---|
| 11/17/2025 | Sold | $598,650+44.3%$188/sqft |
Source: | ||
| 7/26/2019 | Sold | $415,000-7.2%$130/sqft |
Source: | ||
| 7/26/2019 | Listed for sale | $447,000$140/sqft |
Source: RE/MAX of Rock Valley #10391839 Report a problem | ||
| 6/17/2019 | Pending sale | $447,000$140/sqft |
Source: RE/MAX of Rock Valley #10391839 Report a problem | ||
| 6/7/2019 | Price change | $447,000-10.4%$140/sqft |
Source: RE/MAX of Rock Valley LTD #10391839 Report a problem | ||
Public tax history
Tax history is unavailable.
Neighborhood: 61061
Nearby schools
GreatSchools rating
- NAWashington Elementary SchoolGrades: PK-1Distance: 5.6 mi
- 5/10Reagan Middle SchoolGrades: 6-8Distance: 7 mi
- 2/10Dixon High SchoolGrades: 9-12Distance: 6.3 mi
Schools provided by the listing agent
- Elementary: Dixon
- Middle: Dixon
- High: Dixon High
- District: Dixon Unified 170
Source: NorthWest Illinois Alliance of REALTORS®. This data may not be complete. We recommend contacting the local school district to confirm school assignments for this home.
Get pre-qualified for a loan
At Zillow Home Loans, we can pre-qualify you in as little as 5 minutes with no impact to your credit score.An equal housing lender. NMLS #10287.
