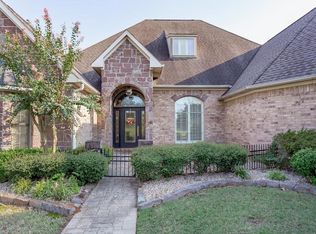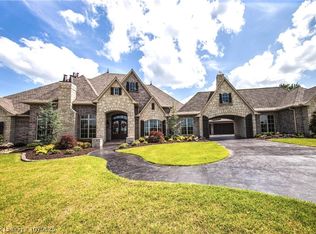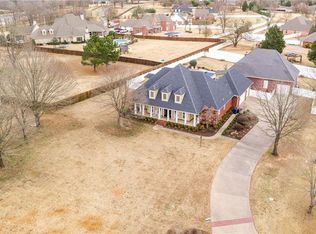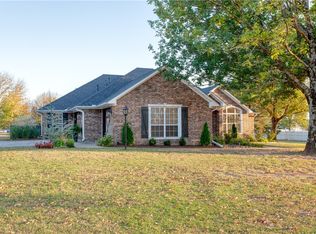Sold for $530,000
$530,000
6000 Rye Hill Rd E, Fort Smith, AR 72916
4beds
3,239sqft
Single Family Residence
Built in 2001
2.36 Acres Lot
$623,400 Zestimate®
$164/sqft
$2,978 Estimated rent
Home value
$623,400
$592,000 - $661,000
$2,978/mo
Zestimate® history
Loading...
Owner options
Explore your selling options
What's special
This beautiful stone & brick Riley Farms home is nestled on 2.35 acres & has so much to offer. Featuring 2 living areas, formal dining area, safe room & jack & jill bathroom plus a private office with built-ins. The large Eat-in kitchen has plenty of cabinets with pull out drawers, granite countertops, Stainless Steel appliances, gas cooktop & plantation shutters. It's the perfect place to gather with family & friends or cozy up to the gas fireplace in the family room on those cold winter nights. Spacious master bedroom with large walk-in closet & private door to outside. Outdoor amenities include covered patio with fireplace & outdoor kitchen with fenced backyard & a brand New Roof. You will love the 3 Car garage plus an extra detached garage/workshop for your collector car or lawn equipment. Home is one-level with split floorplan & in the desirable Greenwood school district. Seller is offering One-year American Home Shield Home Warranty with acceptable offer.
Zillow last checked: 8 hours ago
Listing updated: April 11, 2023 at 10:31pm
Listed by:
Michelle Pendergraft 479-459-7158,
Keller Williams Platinum Realty
Bought with:
Michelle Pendergraft, SA00083314
Keller Williams Platinum Realty
Source: ArkansasOne MLS,MLS#: 1239778 Originating MLS: Other/Unspecificed
Originating MLS: Other/Unspecificed
Facts & features
Interior
Bedrooms & bathrooms
- Bedrooms: 4
- Bathrooms: 3
- Full bathrooms: 3
Heating
- Central, Gas
Cooling
- Electric
Appliances
- Included: Electric Oven, Disposal, Gas Water Heater, Microwave, Plumbed For Ice Maker
- Laundry: Washer Hookup, Dryer Hookup
Features
- Attic, Built-in Features, Ceiling Fan(s), Central Vacuum, Eat-in Kitchen, Granite Counters, Split Bedrooms, Storage, Shutters, Walk-In Closet(s), Window Treatments, Multiple Living Areas
- Flooring: Carpet, Ceramic Tile, Wood
- Windows: Blinds, Drapes, Plantation Shutters
- Has basement: No
- Number of fireplaces: 1
- Fireplace features: Family Room, Gas Log
Interior area
- Total structure area: 3,239
- Total interior livable area: 3,239 sqft
Property
Parking
- Total spaces: 4
- Parking features: Garage, Garage Door Opener
- Has garage: Yes
- Covered spaces: 4
Features
- Levels: One
- Stories: 1
- Patio & porch: Covered, Patio
- Exterior features: Concrete Driveway
- Fencing: Back Yard,Partial
- Waterfront features: None
Lot
- Size: 2.36 Acres
- Features: Cleared, City Lot, None
Details
- Additional structures: None
- Parcel number: 1377000050000000
- Zoning description: Residential
- Special conditions: None
Construction
Type & style
- Home type: SingleFamily
- Architectural style: Traditional
- Property subtype: Single Family Residence
Materials
- Brick, Rock, Vinyl Siding
- Foundation: Slab
- Roof: Architectural,Shingle
Condition
- New construction: No
- Year built: 2001
Utilities & green energy
- Sewer: Public Sewer
- Water: Public
- Utilities for property: Electricity Available, Sewer Available, Water Available
Community & neighborhood
Security
- Security features: Storm Shelter, Security System, Smoke Detector(s)
Location
- Region: Fort Smith
- Subdivision: High Pointe On Riley Farm
HOA & financial
HOA
- Has HOA: Yes
Other
Other facts
- Road surface type: Paved
Price history
| Date | Event | Price |
|---|---|---|
| 4/7/2023 | Sold | $530,000-5.3%$164/sqft |
Source: | ||
| 4/4/2023 | Pending sale | $559,900$173/sqft |
Source: Western River Valley BOR #1063498 Report a problem | ||
| 3/30/2023 | Listed for sale | $559,900$173/sqft |
Source: Western River Valley BOR #1063498 Report a problem | ||
| 3/16/2023 | Pending sale | $559,900$173/sqft |
Source: Western River Valley BOR #1063498 Report a problem | ||
| 3/9/2023 | Price change | $559,900-3.4%$173/sqft |
Source: Western River Valley BOR #1063498 Report a problem | ||
Public tax history
| Year | Property taxes | Tax assessment |
|---|---|---|
| 2024 | $5,086 +9.1% | $89,850 |
| 2023 | $4,661 -1.1% | $89,850 |
| 2022 | $4,711 | $89,850 |
Find assessor info on the county website
Neighborhood: 72916
Nearby schools
GreatSchools rating
- 8/10Westwood Elementary SchoolGrades: PK-4Distance: 6 mi
- 9/10Greenwood Junior High SchoolGrades: 7-8Distance: 7.6 mi
- 8/10Greenwood High SchoolGrades: 10-12Distance: 7.7 mi
Schools provided by the listing agent
- District: Greenwood
Source: ArkansasOne MLS. This data may not be complete. We recommend contacting the local school district to confirm school assignments for this home.

Get pre-qualified for a loan
At Zillow Home Loans, we can pre-qualify you in as little as 5 minutes with no impact to your credit score.An equal housing lender. NMLS #10287.



