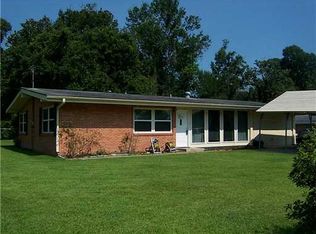Closed
Price Unknown
6000 Ridge Rd, Ocean Springs, MS 39564
3beds
1,789sqft
Residential, Single Family Residence
Built in 1966
0.5 Acres Lot
$323,900 Zestimate®
$--/sqft
$2,065 Estimated rent
Home value
$323,900
$279,000 - $376,000
$2,065/mo
Zestimate® history
Loading...
Owner options
Explore your selling options
What's special
Charming and Unique describe this Ishee Home!
This unique property seamlessly blends historical charm with modern comforts.
When the sellers purchased the home in 2015, they made significant improvements installing cork flooring. Most of the improvements were completed in 2022-2023 including upgrading the HVAC, electrical, and roof. These updates have greatly enhanced the home's comfort and energy efficiency. The Florida room, added in the 1980s, has been thoughtfully integrated into the main house and now features thermal windows, window seats, and a convenient mudroom/laundry area.
The home is now all electric, except for the pedestal grill and clothes dryer.
The new HVAC and roof have significantly improved the home's energy efficiency.
The property also includes two outbuildings on the mostly wooded back lot. A spacious 40x15 ''boat barn'' with a shop and high vertical clearance was constructed in 2021. These outbuildings complement the main house's design and blend seamlessly into the landscape. This property has a separate lot that is buildable for another home.
Zillow last checked: 8 hours ago
Listing updated: July 14, 2025 at 03:01pm
Listed by:
Cindy R Creel 228-209-1655,
Century 21 J. Carter & Company
Bought with:
Vicki Pace, S55307
Keller Williams
Source: MLS United,MLS#: 4103512
Facts & features
Interior
Bedrooms & bathrooms
- Bedrooms: 3
- Bathrooms: 2
- Full bathrooms: 2
Heating
- Central
Cooling
- Central Air
Appliances
- Included: Dishwasher, Electric Cooktop, Oven, Range Hood, Refrigerator
- Laundry: Laundry Room
Features
- Built-in Features, Entrance Foyer, Natural Woodwork, Smart Thermostat
- Flooring: Ceramic Tile, Cork
- Has fireplace: No
Interior area
- Total structure area: 1,789
- Total interior livable area: 1,789 sqft
Property
Parking
- Total spaces: 1
- Parking features: Carport, Detached Carport, Driveway, Other, See Remarks, Direct Access, Concrete
- Carport spaces: 1
- Has uncovered spaces: Yes
Features
- Levels: One
- Stories: 1
- Patio & porch: Front Porch
- Exterior features: Private Yard, See Remarks
Lot
- Size: 0.50 Acres
- Features: City Lot, Interior Lot, Subdivided
Details
- Additional structures: Outbuilding, Shed(s), Storage, Workshop
- Parcel number: 05400519.000
Construction
Type & style
- Home type: SingleFamily
- Architectural style: Ranch
- Property subtype: Residential, Single Family Residence
Materials
- Brick, Wood Siding
- Foundation: Slab
- Roof: Metal
Condition
- New construction: No
- Year built: 1966
Utilities & green energy
- Sewer: Public Sewer, Other
- Water: Public
- Utilities for property: Cable Connected, Electricity Connected, Sewer Connected, Underground Utilities
Community & neighborhood
Community
- Community features: Near Entertainment, Street Lights
Location
- Region: Ocean Springs
- Subdivision: Gulf Hills
Price history
| Date | Event | Price |
|---|---|---|
| 7/14/2025 | Sold | -- |
Source: MLS United #4103512 Report a problem | ||
| 6/8/2025 | Pending sale | $334,900$187/sqft |
Source: MLS United #4103512 Report a problem | ||
| 3/11/2025 | Price change | $334,900-1.5%$187/sqft |
Source: MLS United #4103512 Report a problem | ||
| 2/11/2025 | Listed for sale | $339,900+126.8%$190/sqft |
Source: MLS United #4103512 Report a problem | ||
| 11/20/2015 | Sold | -- |
Source: MLS United #18308001_3291769 Report a problem | ||
Public tax history
| Year | Property taxes | Tax assessment |
|---|---|---|
| 2024 | $347 +0.5% | $17,278 |
| 2023 | $346 +2.2% | $17,278 |
| 2022 | $338 -2.1% | $17,278 -0.6% |
Find assessor info on the county website
Neighborhood: 39564
Nearby schools
GreatSchools rating
- 5/10St Martin East Elementary SchoolGrades: PK-3Distance: 1.6 mi
- 7/10St. Martin Middle SchoolGrades: 6-8Distance: 2.3 mi
- 8/10St Martin High SchoolGrades: 9-12Distance: 2.3 mi
Schools provided by the listing agent
- High: St. Martin
Source: MLS United. This data may not be complete. We recommend contacting the local school district to confirm school assignments for this home.
Sell with ease on Zillow
Get a Zillow Showcase℠ listing at no additional cost and you could sell for —faster.
$323,900
2% more+$6,478
With Zillow Showcase(estimated)$330,378
