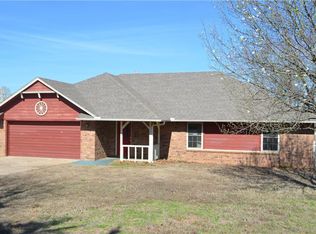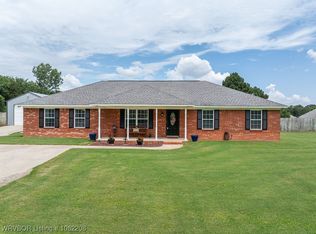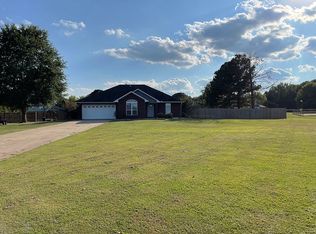NICE 2 STORY BRICK HOME SITTING ON ALMOST AN ACRE LOT WITH 5 BEDROOMS, 2.5 BATHS pand Mother in Law Sweet, FULLY UPDATED WITH NEW GRANITE COUNTER TOPs, FLOORING, AND PAINT THROUGH OUT!! , HUGE MASTER DOWN W/Luxury Vinyl Plank & FIREPLACE, LG WALK-IN, 16X6 CLOSET, CHEF KITCHEN, STAINLESS APPLIANCES, DOUBLE OVEN, GRANITE COUNTERTOPS, 2 DECKS, INGROUND POOL FULLY Renovated and INCLOSED WITH BLACK IRON FENCE. HUGE BACK YARD WITH 6FT CEDAR PRIVACY FENCE And Play House
This property is off market, which means it's not currently listed for sale or rent on Zillow. This may be different from what's available on other websites or public sources.


