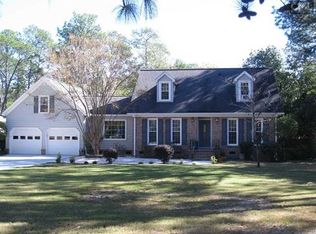AMAZING MID-CENTURY RANCH HOME WITH LOADS OF CHARACTER ON A HUGE GORGEOUS LANDSCAPED LOT ON OVER AN ACRE! Hidden well off of North Trenholm, with a driveway and mailbox on Springwood, this 3 bedroom/2 bath home is full of beautiful one-of-a-kind features including incredible outdoor entertaining spaces and updates such as a brand new roof, fresh paint and newly refinished original hardwoods throughout!!! Walk in to the large, open formal living room with beautiful hardwood floors and tons of natural light. The spacious kitchen offers a bar, island, pantry and tons of counter and cabinet space making cooking and entertaining a breeze! Move easily from the kitchen to the bright sun room which easily connects to cozy den, as well as the deck and patio outdoors! The inviting den features high cathedral ceilings with exposed beams and original stone fireplace with so much charm! The large master suite offers hardwood floors, large closet and attached full bath with garden tub! Each additional bedroom features ample closet space and hardwood floors. The outside entertaining areas are truly stunning and include a huge deck overlooking the large backyard, huge patio with covered area and built in grill! Enjoy the privacy of this gorgeous, well-maintained, wooded lot!
This property is off market, which means it's not currently listed for sale or rent on Zillow. This may be different from what's available on other websites or public sources.
