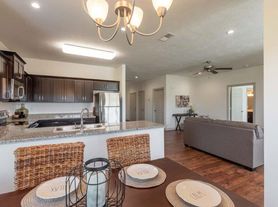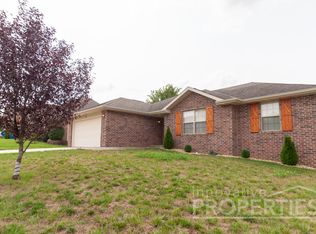Charming Remodeled 2 Bedroom, 2 Bathroom Home
This stand-alone home has been remodeled and is ready for you to move in starting the 2nd week of October. It features 2 bedrooms, 2 bathrooms, and solar power to help with energy savings.
The property offers a large front yard and a fully fenced backyard, perfect for outdoor activities. A covered garage/porch adds extra convenience for parking or storage.
A charming home with plenty of space inside and out, great for everyday living.
Renters are required to pay security deposit and first months rent same day the lease is signed.
Utilities are the tenants responsibility.
No smoking allowed.
1 small pet only allowed and we will require a pet fee deposit of $250 as well as a added $25/monthly fee
House for rent
Accepts Zillow applications
$1,500/mo
6000 N 23rd St, Ozark, MO 65721
2beds
1,192sqft
Price may not include required fees and charges.
Single family residence
Available now
Small dogs OK
Central air
Hookups laundry
Attached garage parking
Forced air
What's special
Fully fenced backyardLarge front yardStand-alone home
- 16 days |
- -- |
- -- |
Travel times
Facts & features
Interior
Bedrooms & bathrooms
- Bedrooms: 2
- Bathrooms: 2
- Full bathrooms: 2
Heating
- Forced Air
Cooling
- Central Air
Appliances
- Included: Dishwasher, Microwave, Oven, Refrigerator, WD Hookup
- Laundry: Hookups
Features
- WD Hookup
- Flooring: Hardwood
Interior area
- Total interior livable area: 1,192 sqft
Property
Parking
- Parking features: Attached
- Has attached garage: Yes
- Details: Contact manager
Features
- Exterior features: Heating system: Forced Air
Details
- Parcel number: 110204000000008000
Construction
Type & style
- Home type: SingleFamily
- Property subtype: Single Family Residence
Community & HOA
Location
- Region: Ozark
Financial & listing details
- Lease term: 1 Year
Price history
| Date | Event | Price |
|---|---|---|
| 9/25/2025 | Listed for rent | $1,500$1/sqft |
Source: Zillow Rentals | ||
| 6/19/2023 | Sold | -- |
Source: | ||
| 4/22/2023 | Pending sale | $325,000+44.5%$273/sqft |
Source: | ||
| 11/14/2022 | Sold | -- |
Source: Public Record | ||
| 1/14/2017 | Listing removed | $224,900$189/sqft |
Source: Murney Associates, Realtors #60057797 | ||

