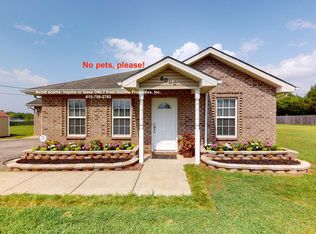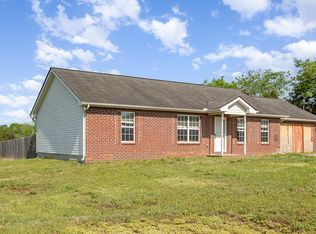Located centraly between Murfreesboro & Lebanon. 3 BR 2 bath home on nice large level lot. Home has many updates, 2 car garage, lots of parking area, fenced back yard, & screened patio. 100% financing RD area.
This property is off market, which means it's not currently listed for sale or rent on Zillow. This may be different from what's available on other websites or public sources.

