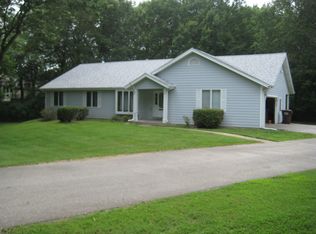Welcome to this elegant 2 story on just over a half acre lot accessible from a private road. Upon entrance the formal dining rm is on your left w/the formal living rm to your right. The family rm is very relaxing & features a gas fireplace. Great open flow from family rm through breakfast rm which leads into the impressive kitchen featuring quartz counter tops, plenty of cabinetry, gas cooktop, wall oven, planner desk & pantry. Large main floor laundry w/sink. Hardwood flooring throughout majority of home. Powder rm completes main level. Upper level features vaulted owner's suite w/double closets & private bath w/sep. tub & shower plus sep. vanities. Jack & Jill bathrm is shared by 2 rms. 2 more bedrms & hall bath complete upper level. Partially finished lower level offers another area for entertaining. Oversized side entry 3 car garage has workshop area. The backyard space is your own private retreat. This home is conveniently located to major commuting routes, shopping & restaurants.
This property is off market, which means it's not currently listed for sale or rent on Zillow. This may be different from what's available on other websites or public sources.
