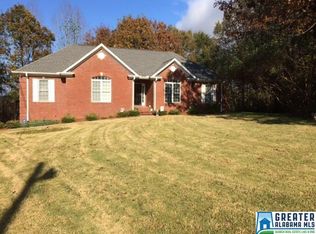Appraised for $725k! Instant equity! Gorgeous estate! Privacy and serenity awaits you at McBee Farm! This beautiful custom built home, situated on 2.5 ac, is more than meets the eye! The astonishing details include over 5400 sqft of ML living and over 2300 sqft of finished basement. NEW ROOF, new water heater as well as tankless water heater. Newer HVAC sys with UV lights. 4 sides brick, with split driveway leading to 3 car ML 2 car bsmt garages. Beautiful brick arches on exterior. Arch entryways all through interior. New paint, new refinished hardwoods. SOLID WOOD doors. Great room with brick fireplace with vents to warm the main lvl. Chef's kitchen with double gas oven and vent, icemaker, island & walk-in pantry. Master bedroom has 2 master baths with oversized master closets. 1 wheel chair accessible bedroom with private bath.
This property is off market, which means it's not currently listed for sale or rent on Zillow. This may be different from what's available on other websites or public sources.
