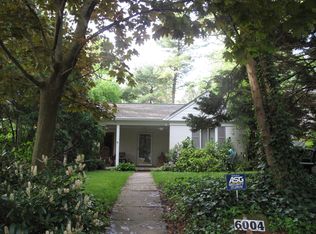You can have it all--location, convenience, and style! A stunning contemporary 3-level home with 5 BDRMS/4BA in Glen Mar Park. The home has been meticulously renovated with luxury upgrades and features throughout the entire house. The main level has natural wood wide plank floors a gourmet kitchen with elegant cabinetry, Wolf stove, Sub-Zero refrigerator, Bosch dishwasher, and Thermador oven and microwave, family room, LR w/electric FP, DR, bedroom, and full bath. Upper level has 3BDRMS/2BA. Lower level has waterproof wood laminate NuCore flooring, wet bar, open family room, another bedroom, full bath, and outside access. Samsung W/D. Housing vouchers welcome. Owner would consider Sale also.
This property is off market, which means it's not currently listed for sale or rent on Zillow. This may be different from what's available on other websites or public sources.

