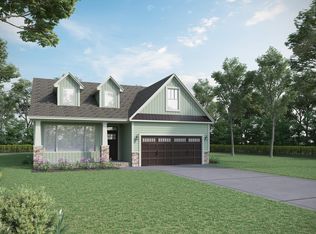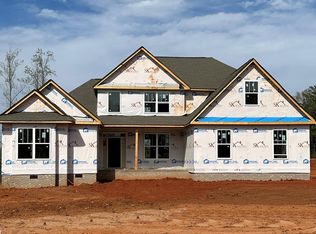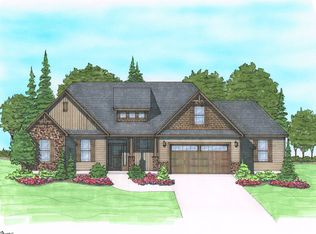Sold for $546,900
$546,900
6000 Locust Hill Rd, Travelers Rest, SC 29690
4beds
3,055sqft
Single Family Residence, Residential
Built in ----
0.6 Acres Lot
$538,600 Zestimate®
$179/sqft
$2,875 Estimated rent
Home value
$538,600
$506,000 - $571,000
$2,875/mo
Zestimate® history
Loading...
Owner options
Explore your selling options
What's special
Stimulus Package (Call for Details) Ready to move into 4 BR 3.5 BA - 1/2 Acre Homesite With Beautiful Mountain Views - Additional Front Yard Landscaping & Fenced Backyard - Screened Covered Patio - Primary & Guest Bedroom on Main Level - LVP Plank Flooring in Main Living Areas - Custom Kitchen W/ Stainless Appliances + Butlers Pantry. 2 Bed & 2 Bath + Flex Room/Office Upstairs. ** Includes 1+8 Builders Warranty **
Zillow last checked: 8 hours ago
Listing updated: July 15, 2025 at 08:35am
Listed by:
Stan McAlister 864-313-5999,
McAlister Realty
Bought with:
Sherry Tate
Coldwell Banker Caine/Williams
Source: Greater Greenville AOR,MLS#: 1499620
Facts & features
Interior
Bedrooms & bathrooms
- Bedrooms: 4
- Bathrooms: 4
- Full bathrooms: 3
- 1/2 bathrooms: 1
- Main level bathrooms: 2
- Main level bedrooms: 2
Primary bedroom
- Area: 224
- Dimensions: 16 x 14
Bedroom 2
- Area: 168
- Dimensions: 14 x 12
Bedroom 3
- Area: 182
- Dimensions: 14 x 13
Bedroom 4
- Area: 192
- Dimensions: 16 x 12
Primary bathroom
- Features: Double Sink, Full Bath, Shower-Separate, Tub-Garden, Tub-Separate, Walk-In Closet(s)
- Level: Main
Dining room
- Area: 168
- Dimensions: 14 x 12
Family room
- Area: 374
- Dimensions: 22 x 17
Kitchen
- Area: 150
- Dimensions: 15 x 10
Bonus room
- Area: 210
- Dimensions: 15 x 14
Heating
- Forced Air, Heat Pump
Cooling
- Central Air, Electric
Appliances
- Included: Dishwasher, Disposal, Electric Oven, Free-Standing Electric Range, Microwave, Electric Water Heater
- Laundry: 1st Floor, Walk-in, Laundry Room
Features
- High Ceilings, Ceiling Fan(s), Ceiling Smooth, Granite Counters, Open Floorplan, Walk-In Closet(s), Countertops – Quartz, Pantry
- Flooring: Carpet, Ceramic Tile, Luxury Vinyl
- Windows: Tilt Out Windows, Vinyl/Aluminum Trim, Insulated Windows
- Basement: None
- Number of fireplaces: 1
- Fireplace features: Gas Log, Ventless
Interior area
- Total structure area: 3,106
- Total interior livable area: 3,055 sqft
Property
Parking
- Total spaces: 2
- Parking features: Attached, Garage Door Opener, Side/Rear Entry, Paved
- Attached garage spaces: 2
- Has uncovered spaces: Yes
Features
- Levels: Two
- Stories: 2
- Patio & porch: Patio, Front Porch
- Fencing: Fenced
- Has view: Yes
- View description: Mountain(s)
Lot
- Size: 0.60 Acres
- Features: Sprklr In Grnd-Partial Yd, 1/2 - Acre
Details
- Parcel number: 0502030101903
Construction
Type & style
- Home type: SingleFamily
- Architectural style: Traditional
- Property subtype: Single Family Residence, Residential
Materials
- Hardboard Siding, Stone
- Foundation: Slab
- Roof: Architectural
Condition
- New Construction
- New construction: Yes
Details
- Builder model: Crestone
- Builder name: SK Builders
Utilities & green energy
- Sewer: Septic Tank
- Water: Public
- Utilities for property: Cable Available, Underground Utilities
Community & neighborhood
Security
- Security features: Smoke Detector(s), Prewired
Location
- Region: Travelers Rest
- Subdivision: Mountain View Meadow
Price history
| Date | Event | Price |
|---|---|---|
| 7/15/2025 | Sold | $546,900-2.7%$179/sqft |
Source: | ||
| 6/10/2025 | Pending sale | $561,900$184/sqft |
Source: | ||
| 4/4/2025 | Listed for sale | $561,900+15.5%$184/sqft |
Source: | ||
| 1/30/2025 | Sold | $486,431-11.9%$159/sqft |
Source: Public Record Report a problem | ||
| 1/30/2025 | Price change | $551,900+0.4%$181/sqft |
Source: | ||
Public tax history
| Year | Property taxes | Tax assessment |
|---|---|---|
| 2024 | $579 -0.4% | $29,060 |
| 2023 | $581 +5.2% | $29,060 |
| 2022 | $552 -67.5% | $29,060 -69.1% |
Find assessor info on the county website
Neighborhood: 29690
Nearby schools
GreatSchools rating
- 6/10Mountain View Elementary SchoolGrades: PK-5Distance: 2.8 mi
- 7/10Blue Ridge Middle SchoolGrades: 6-8Distance: 5.2 mi
- 6/10Blue Ridge High SchoolGrades: 9-12Distance: 6.7 mi
Schools provided by the listing agent
- Elementary: Mountain View
- Middle: Blue Ridge
- High: Blue Ridge
Source: Greater Greenville AOR. This data may not be complete. We recommend contacting the local school district to confirm school assignments for this home.
Get a cash offer in 3 minutes
Find out how much your home could sell for in as little as 3 minutes with a no-obligation cash offer.
Estimated market value$538,600
Get a cash offer in 3 minutes
Find out how much your home could sell for in as little as 3 minutes with a no-obligation cash offer.
Estimated market value
$538,600


