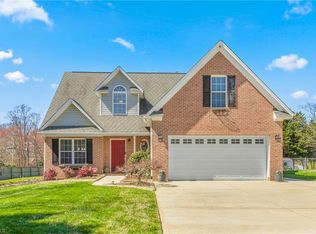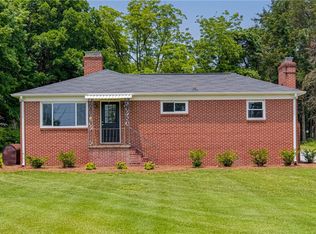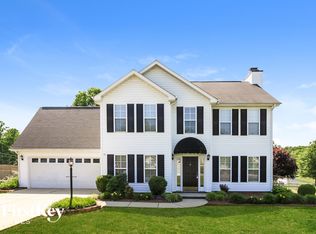Sold for $328,000 on 10/25/23
$328,000
6000 Hickory Creek Rd, Winston Salem, NC 27107
3beds
1,817sqft
Stick/Site Built, Residential, Single Family Residence
Built in 2004
0.55 Acres Lot
$338,400 Zestimate®
$--/sqft
$1,751 Estimated rent
Home value
$338,400
$321,000 - $355,000
$1,751/mo
Zestimate® history
Loading...
Owner options
Explore your selling options
What's special
Recently updated 3 bed 2 bath split foyer home with separate office and bonus room is a MUST SEE. Over 1800 sq feet of freshly painted walls, vaulted ceilings, and an open concept floor plan you will see why this won't last long! Custom kitchen cabinets incl pull outs surrounded by SS appliances. Under cabinet lighting make the granite countertops & tile backsplash sparkle. Large living room with gas logs installed. LVP flooring, HVAC and bathrooms updated in 2018. One of few in the neighborhood with city sewer & water connected. Master suite has tray ceiling, walk-in master closet, garden tub and sep shower. Mature privacy trees line fenced in backyard. Detached carport 40x22 is big enough for RV. Freshly stained deck has expansive patio underneath. Large 2 car garage, insulated garage doors were updated in 2018 has WI FI capabilities & keypad. No HOA, quiet neighborhood, easy access to highways, right in the heart of Union Cross.
Zillow last checked: 8 hours ago
Listing updated: April 11, 2024 at 08:55am
Listed by:
Steve Toop 910-791-2829,
United Brokers Ltd.
Bought with:
Katelyn Jenkins, 332354
Howard Hanna Allen Tate Oak Ridge Commons
Source: Triad MLS,MLS#: 1119246 Originating MLS: Winston-Salem
Originating MLS: Winston-Salem
Facts & features
Interior
Bedrooms & bathrooms
- Bedrooms: 3
- Bathrooms: 2
- Full bathrooms: 2
- Main level bathrooms: 2
Primary bedroom
- Level: Main
- Dimensions: 12 x 14.33
Bedroom 2
- Level: Main
- Dimensions: 10 x 10
Bedroom 3
- Level: Main
- Dimensions: 11 x 10
Bonus room
- Level: Lower
- Dimensions: 20 x 13
Den
- Level: Main
Dining room
- Level: Main
- Dimensions: 9 x 9.58
Entry
- Level: Main
Kitchen
- Level: Main
- Dimensions: 10 x 10
Laundry
- Level: Main
- Dimensions: 5.33 x 3.33
Living room
- Level: Main
- Dimensions: 18 x 13.42
Office
- Level: Lower
- Dimensions: 12 x 11
Heating
- Fireplace(s), Heat Pump, Electric
Cooling
- Heat Pump
Appliances
- Included: Microwave, Dishwasher, Remarks, Free-Standing Range, Electric Water Heater
- Laundry: Dryer Connection, Main Level
Features
- Ceiling Fan(s), Dead Bolt(s), Soaking Tub, Pantry, Separate Shower, Vaulted Ceiling(s)
- Flooring: Carpet, Laminate, Tile, Vinyl, Wood
- Has basement: No
- Attic: Partially Floored,Pull Down Stairs
- Number of fireplaces: 1
- Fireplace features: Gas Log, Living Room
Interior area
- Total structure area: 1,817
- Total interior livable area: 1,817 sqft
- Finished area above ground: 1,250
- Finished area below ground: 567
Property
Parking
- Total spaces: 2
- Parking features: Carport, Driveway, Garage, Garage Door Opener, Attached, Detached Carport
- Attached garage spaces: 2
- Has carport: Yes
- Has uncovered spaces: Yes
Features
- Levels: Multi/Split
- Patio & porch: Porch
- Exterior features: Garden
- Pool features: None
- Fencing: Fenced
Lot
- Size: 0.55 Acres
- Dimensions: 119 x 200
- Features: Corner Lot, Not in Flood Zone
Details
- Parcel number: 6863788770
- Zoning: RFS
- Special conditions: Owner Sale
Construction
Type & style
- Home type: SingleFamily
- Architectural style: Split Level
- Property subtype: Stick/Site Built, Residential, Single Family Residence
Materials
- Brick, Vinyl Siding
- Foundation: Slab
Condition
- Year built: 2004
Utilities & green energy
- Sewer: Public Sewer
- Water: Public
Community & neighborhood
Security
- Security features: Security System, Carbon Monoxide Detector(s), Smoke Detector(s)
Location
- Region: Winston Salem
- Subdivision: Hickory Creek
Other
Other facts
- Listing agreement: Exclusive Agency
- Listing terms: Cash,Conventional,FHA,VA Loan
Price history
| Date | Event | Price |
|---|---|---|
| 10/25/2023 | Sold | $328,000-4.9% |
Source: | ||
| 9/29/2023 | Pending sale | $345,000 |
Source: | ||
| 9/28/2023 | Listed for sale | $345,000 |
Source: | ||
| 9/19/2023 | Pending sale | $345,000 |
Source: | ||
| 9/14/2023 | Listed for sale | $345,000+125.5% |
Source: | ||
Public tax history
| Year | Property taxes | Tax assessment |
|---|---|---|
| 2025 | $3,536 +44.5% | $320,800 +83.9% |
| 2024 | $2,446 +4.8% | $174,400 |
| 2023 | $2,335 +1.9% | $174,400 |
Find assessor info on the county website
Neighborhood: 27107
Nearby schools
GreatSchools rating
- 4/10Union Cross ElementaryGrades: PK-5Distance: 0.4 mi
- 1/10Southeast MiddleGrades: 6-8Distance: 2.9 mi
- 1/10R B Glenn HighGrades: 9-12Distance: 1.4 mi
Get a cash offer in 3 minutes
Find out how much your home could sell for in as little as 3 minutes with a no-obligation cash offer.
Estimated market value
$338,400
Get a cash offer in 3 minutes
Find out how much your home could sell for in as little as 3 minutes with a no-obligation cash offer.
Estimated market value
$338,400


