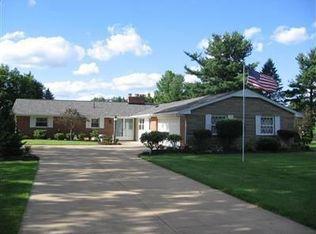Sold for $287,500
$287,500
6000 Heather St NW, Canton, OH 44708
4beds
2,558sqft
Single Family Residence
Built in 1967
0.46 Acres Lot
$318,100 Zestimate®
$112/sqft
$2,945 Estimated rent
Home value
$318,100
$302,000 - $334,000
$2,945/mo
Zestimate® history
Loading...
Owner options
Explore your selling options
What's special
This 4-bedroom, 2.5-bathroom charmer displays contemporary architecture's angular charisma. The front door is within a pedestrian range of town center and shopping and dining options. Enjoy inspiring pool views. Step from the Welcome mat into an interior embrace that includes hardwoods in the living spaces and stylish lighting. In the kitchen, natural light sets the stage for culinary achievement. Tranquil master bedroom. The other three bedrooms are ready for styling. Finished basement serves as a rec room. Attached two-car garage. Exterior includes an inviting patio and refreshing pool.
Zillow last checked: 8 hours ago
Listing updated: January 27, 2025 at 02:43pm
Listing Provided by:
Casey Roch (330)612-8390casey@caseyroch.com,
RE/MAX Infinity
Bought with:
Sabrina Reskey, 2016001625
RE/MAX Crossroads Properties
Source: MLS Now,MLS#: 4465989 Originating MLS: Akron Cleveland Association of REALTORS
Originating MLS: Akron Cleveland Association of REALTORS
Facts & features
Interior
Bedrooms & bathrooms
- Bedrooms: 4
- Bathrooms: 3
- Full bathrooms: 2
- 1/2 bathrooms: 1
- Main level bathrooms: 1
Primary bedroom
- Description: Flooring: Wood
- Level: Second
- Dimensions: 16.00 x 11.00
Bedroom
- Description: Flooring: Wood
- Level: Second
- Dimensions: 12.00 x 10.00
Bedroom
- Description: Flooring: Wood
- Level: Second
- Dimensions: 11.00 x 11.00
Bedroom
- Description: Flooring: Wood
- Level: Second
- Dimensions: 14.00 x 11.00
Primary bathroom
- Level: Second
Dining room
- Description: Flooring: Wood
- Level: First
- Dimensions: 12.00 x 11.00
Eat in kitchen
- Level: First
- Dimensions: 12.00 x 10.00
Entry foyer
- Level: First
Family room
- Description: Flooring: Carpet
- Features: Fireplace
- Level: First
- Dimensions: 21.00 x 12.00
Living room
- Description: Flooring: Carpet
- Level: First
- Dimensions: 20.00 x 12.00
Recreation
- Description: Flooring: Carpet
- Level: Lower
- Dimensions: 26.00 x 13.00
Sunroom
- Description: Flooring: Ceramic Tile
- Level: First
- Dimensions: 17.00 x 14.00
Heating
- Forced Air, Gas
Cooling
- Central Air
Appliances
- Included: Built-In Oven, Dishwasher, Disposal, Microwave, Range, Refrigerator
Features
- Basement: Full,Partially Finished
- Number of fireplaces: 1
Interior area
- Total structure area: 2,558
- Total interior livable area: 2,558 sqft
- Finished area above ground: 2,218
- Finished area below ground: 340
Property
Parking
- Total spaces: 2
- Parking features: Attached, Electricity, Garage, Garage Door Opener, Paved
- Attached garage spaces: 2
Accessibility
- Accessibility features: None
Features
- Levels: Two
- Stories: 2
- Patio & porch: Enclosed, Patio, Porch
- Pool features: In Ground
- Fencing: Invisible,Partial,Vinyl
Lot
- Size: 0.46 Acres
- Dimensions: 122 x 165
Details
- Parcel number: 01604636
Construction
Type & style
- Home type: SingleFamily
- Architectural style: Colonial,Conventional
- Property subtype: Single Family Residence
- Attached to another structure: Yes
Materials
- Brick, Vinyl Siding
- Roof: Asphalt,Fiberglass
Condition
- Year built: 1967
Utilities & green energy
- Sewer: Public Sewer
- Water: Public
Community & neighborhood
Location
- Region: Canton
- Subdivision: Springdale
Other
Other facts
- Listing terms: Cash,Conventional,VA Loan
Price history
| Date | Event | Price |
|---|---|---|
| 7/25/2023 | Sold | $287,500-4.1%$112/sqft |
Source: | ||
| 6/24/2023 | Pending sale | $299,900$117/sqft |
Source: | ||
| 6/21/2023 | Price change | $299,900-3.2%$117/sqft |
Source: | ||
| 6/12/2023 | Listed for sale | $309,900+31.4%$121/sqft |
Source: | ||
| 5/2/2018 | Sold | $235,900$92/sqft |
Source: | ||
Public tax history
| Year | Property taxes | Tax assessment |
|---|---|---|
| 2024 | $4,594 +29.8% | $100,630 +41.7% |
| 2023 | $3,538 +0.5% | $71,020 |
| 2022 | $3,522 -0.4% | $71,020 |
Find assessor info on the county website
Neighborhood: 44708
Nearby schools
GreatSchools rating
- 7/10Lake Cable Elementary SchoolGrades: K-5Distance: 2.8 mi
- 7/10Jackson Middle SchoolGrades: 5-8Distance: 3 mi
- 8/10Jackson High SchoolGrades: 9-12Distance: 2.5 mi
Schools provided by the listing agent
- District: Jackson LSD - 7605
Source: MLS Now. This data may not be complete. We recommend contacting the local school district to confirm school assignments for this home.

Get pre-qualified for a loan
At Zillow Home Loans, we can pre-qualify you in as little as 5 minutes with no impact to your credit score.An equal housing lender. NMLS #10287.
