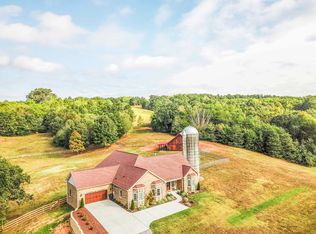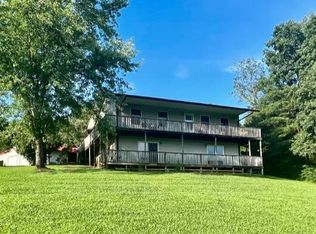Fantastic one Level Home with 15 acres! 3 stall Pro Barn, Large indoor shower stall, tack room, and feed room, Plus fenced pastures. Beautiful setting and convenient location! Relax in the huge 50 x 30 Screened Porch and watch your Horses! Split Bedroom floor plan with open design. Large Living room with Stone Fireplace. Dining room or office. Master suite with walk-thru closet and large master bath. All hallways and doors are wide for easy handicapped access. Double car garage. Well water with top of the line filtration system. Rolling Hills and wonderful views... Boat Launch on Tellico Lake and Walking trail less than half a mile. This is an amazing property...
This property is off market, which means it's not currently listed for sale or rent on Zillow. This may be different from what's available on other websites or public sources.

