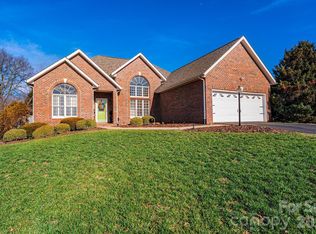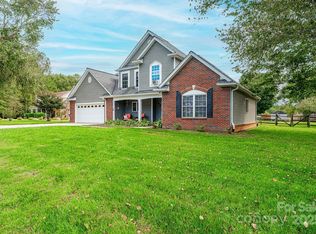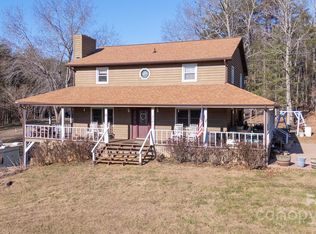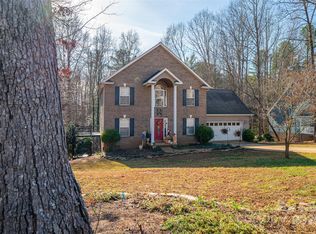Located in the desirable George Hildebran community, this full brick ranch offers 3 bedrooms, 3 baths, and over 2,300 sq ft on the main level, with an additional 607 heated sq ft downstairs. The home features a spacious kitchen with an adjoining dining room and a huge sunroom, providing plenty of optional living space. Nestled on 2.45 acres, the property includes two large, detached garages, perfect for storage or a workshop. The yard was once beautifully landscaped and, with a little work, could be restored to its former beauty, offering a peaceful and vast outdoor setting. There is an oil tank underground under the back deck. Seller is willing to foam fill prior to closing.
Active
$399,000
6000 George Hildebran School Rd, Hickory, NC 28602
3beds
3,337sqft
Est.:
Single Family Residence
Built in 1974
2.45 Acres Lot
$-- Zestimate®
$120/sqft
$-- HOA
What's special
Two large detached garagesHuge sunroomSpacious kitchenAdjoining dining room
- 333 days |
- 1,054 |
- 54 |
Zillow last checked: 8 hours ago
Listing updated: October 14, 2025 at 07:26am
Listing Provided by:
Brandy Huffman brandy.hrg@gmail.com,
Huffman Realty Group, LLC
Source: Canopy MLS as distributed by MLS GRID,MLS#: 4221676
Tour with a local agent
Facts & features
Interior
Bedrooms & bathrooms
- Bedrooms: 3
- Bathrooms: 3
- Full bathrooms: 3
- Main level bedrooms: 3
Primary bedroom
- Level: Main
Bedroom s
- Level: Main
Bedroom s
- Level: Main
Bathroom full
- Level: Main
Bathroom full
- Level: Main
Dining room
- Level: Main
Flex space
- Level: Main
Kitchen
- Level: Main
Heating
- Heat Pump
Cooling
- Heat Pump
Appliances
- Included: Dishwasher, Electric Range
- Laundry: In Basement
Features
- Basement: Unfinished
Interior area
- Total structure area: 2,312
- Total interior livable area: 3,337 sqft
- Finished area above ground: 2,312
- Finished area below ground: 1,025
Property
Parking
- Total spaces: 2
- Parking features: Driveway, Detached Garage, Garage Door Opener, Garage Shop
- Garage spaces: 2
- Has uncovered spaces: Yes
Features
- Levels: One
- Stories: 1
Lot
- Size: 2.45 Acres
Details
- Parcel number: 29150
- Zoning: R-3
- Special conditions: Standard
Construction
Type & style
- Home type: SingleFamily
- Architectural style: Ranch
- Property subtype: Single Family Residence
Materials
- Brick Full
Condition
- New construction: No
- Year built: 1974
Utilities & green energy
- Sewer: Septic Installed
- Water: Public
Community & HOA
Community
- Subdivision: None
Location
- Region: Hickory
Financial & listing details
- Price per square foot: $120/sqft
- Tax assessed value: $261,593
- Annual tax amount: $1,958
- Date on market: 2/18/2025
- Cumulative days on market: 288 days
- Listing terms: Cash,Conventional
- Road surface type: Concrete, Paved
Estimated market value
Not available
Estimated sales range
Not available
$2,355/mo
Price history
Price history
| Date | Event | Price |
|---|---|---|
| 7/9/2025 | Price change | $399,000-3.8%$120/sqft |
Source: | ||
| 6/3/2025 | Price change | $414,900-1.2%$124/sqft |
Source: | ||
| 5/1/2025 | Price change | $420,000-1.2%$126/sqft |
Source: | ||
| 2/19/2025 | Listed for sale | $425,000$127/sqft |
Source: | ||
Public tax history
Public tax history
| Year | Property taxes | Tax assessment |
|---|---|---|
| 2025 | $1,958 +6.4% | $280,551 +7.2% |
| 2024 | $1,841 | $261,593 |
| 2023 | $1,841 +20.1% | $261,593 +45.2% |
Find assessor info on the county website
BuyAbility℠ payment
Est. payment
$2,262/mo
Principal & interest
$1906
Property taxes
$216
Home insurance
$140
Climate risks
Neighborhood: 28602
Nearby schools
GreatSchools rating
- 8/10George Hildebrand ElementaryGrades: PK-5Distance: 3.4 mi
- 3/10East Burke MiddleGrades: 6-8Distance: 3.8 mi
- 4/10East Burke HighGrades: 9-12Distance: 4.4 mi
Schools provided by the listing agent
- Elementary: George Hildebrand
- Middle: East Burke
- High: East Burke
Source: Canopy MLS as distributed by MLS GRID. This data may not be complete. We recommend contacting the local school district to confirm school assignments for this home.
- Loading
- Loading




