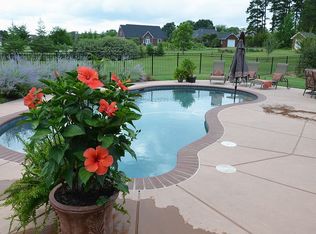Closed
$510,000
6000 Embassy Ct, Monroe, NC 28110
3beds
1,763sqft
Single Family Residence
Built in 2001
1 Acres Lot
$512,500 Zestimate®
$289/sqft
$2,081 Estimated rent
Home value
$512,500
$477,000 - $548,000
$2,081/mo
Zestimate® history
Loading...
Owner options
Explore your selling options
What's special
Welcome to 6000 Embassy Ct in Wesley Chapel, NC! The primary is located on the main level with a spa tub and large walk in closet. They installed eucalyptus wood floors in the primary.
Upstairs there are 2 bedrooms, a flex/bonus room, and a room that would make a great office with an opening looking down on the living room. This could also be dry walled and turned into anothe bedroom!
Outside, enjoy the expansive backyard, which offers endless possibilities for outdoor activities, gardening, or even building your dream outdoor oasis. The two-car garage provides convenient parking and extra storage space.
Located in a peaceful neighborhood, this home offers the perfect balance of privacy and convenience, with easy access to shopping, dining, and top-rated schools. Don’t miss out on this beautiful opportunity—schedule your private showing today!
Zillow last checked: 8 hours ago
Listing updated: May 14, 2025 at 01:19pm
Listing Provided by:
Amanda McKinnon AmandaMcKinnon@MarkSpain.com,
Mark Spain Real Estate
Bought with:
Rachel Zilkoski-Keenan
Stephen Cooley Real Estate
Source: Canopy MLS as distributed by MLS GRID,MLS#: 4235321
Facts & features
Interior
Bedrooms & bathrooms
- Bedrooms: 3
- Bathrooms: 3
- Full bathrooms: 2
- 1/2 bathrooms: 1
- Main level bedrooms: 1
Primary bedroom
- Level: Main
Bedroom s
- Level: Upper
Bedroom s
- Level: Upper
Bedroom s
- Level: Upper
Bedroom s
- Level: Upper
Bathroom full
- Level: Main
Bathroom half
- Level: Main
Bathroom full
- Level: Upper
Dining area
- Level: Main
Kitchen
- Level: Main
Laundry
- Level: Main
Living room
- Level: Main
Heating
- Natural Gas
Cooling
- Central Air
Appliances
- Included: Dishwasher, Electric Oven, Microwave, Refrigerator, Tankless Water Heater, Washer/Dryer
- Laundry: Mud Room, Main Level
Features
- Attic Other, Soaking Tub, Pantry, Walk-In Closet(s)
- Flooring: Carpet, Wood
- Has basement: No
- Attic: Other,Pull Down Stairs
- Fireplace features: Gas Log, Living Room
Interior area
- Total structure area: 1,763
- Total interior livable area: 1,763 sqft
- Finished area above ground: 1,763
- Finished area below ground: 0
Property
Parking
- Total spaces: 2
- Parking features: Driveway, Attached Garage, Garage on Main Level
- Attached garage spaces: 2
- Has uncovered spaces: Yes
Accessibility
- Accessibility features: Two or More Access Exits
Features
- Levels: One and One Half
- Stories: 1
- Patio & porch: Deck
- Exterior features: In-Ground Irrigation
Lot
- Size: 1.00 Acres
- Features: Level
Details
- Parcel number: 06027063
- Zoning: R-40
- Special conditions: Standard
Construction
Type & style
- Home type: SingleFamily
- Property subtype: Single Family Residence
Materials
- Brick Full
- Foundation: Crawl Space
Condition
- New construction: No
- Year built: 2001
Utilities & green energy
- Sewer: County Sewer
- Water: County Water
Community & neighborhood
Location
- Region: Monroe
- Subdivision: Court Square
Other
Other facts
- Listing terms: Cash,Conventional,FHA,VA Loan
- Road surface type: Concrete, Paved
Price history
| Date | Event | Price |
|---|---|---|
| 5/14/2025 | Sold | $510,000-2.9%$289/sqft |
Source: | ||
| 3/31/2025 | Price change | $525,000-4.5%$298/sqft |
Source: | ||
| 3/21/2025 | Listed for sale | $550,000+112.4%$312/sqft |
Source: | ||
| 6/19/2006 | Sold | $259,000+2%$147/sqft |
Source: Public Record | ||
| 5/24/2005 | Sold | $254,000+535%$144/sqft |
Source: Public Record | ||
Public tax history
| Year | Property taxes | Tax assessment |
|---|---|---|
| 2025 | $2,527 +28.8% | $518,700 +70.4% |
| 2024 | $1,961 +0.9% | $304,400 |
| 2023 | $1,943 +0.1% | $304,400 +0.1% |
Find assessor info on the county website
Neighborhood: 28110
Nearby schools
GreatSchools rating
- 10/10Wesley Chapel Elementary SchoolGrades: PK-5Distance: 0.5 mi
- 10/10Weddington Middle SchoolGrades: 6-8Distance: 3.1 mi
- 8/10Weddington High SchoolGrades: 9-12Distance: 3.2 mi
Schools provided by the listing agent
- Elementary: Wesley Chapel
- Middle: Weddington
- High: Weddington
Source: Canopy MLS as distributed by MLS GRID. This data may not be complete. We recommend contacting the local school district to confirm school assignments for this home.
Get a cash offer in 3 minutes
Find out how much your home could sell for in as little as 3 minutes with a no-obligation cash offer.
Estimated market value
$512,500
Get a cash offer in 3 minutes
Find out how much your home could sell for in as little as 3 minutes with a no-obligation cash offer.
Estimated market value
$512,500
